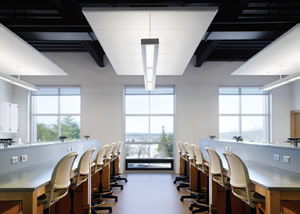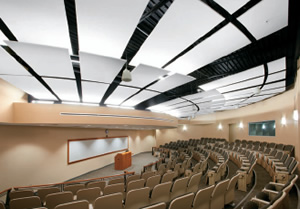Walls and Ceilings: Design Options Offer Flexibility
Campus spaces can be reconfigured and resized, allowing for multipurpose use, if operable walls and creative ceiling components are incorporated into their design.

PHOTOS COURTESY OF ARMSTRONG COMMERCIAL CELINGS
College classrooms and other campus facilities are not generally known for their flexibility. Once constructed, they may be used in the same basic way for decades. But movable walls, innovative ceiling designs and other options offer new possibilities for creative configurations. While flexibility can be a desirable quality anywhere, it may be especially well suited for college settings.
Richard Maas, vice president at Screenflex in Lake Zurich, IL, points to student union buildings as an example, where space may be needed for student groups to hold meetings, or for quiet spaces for studying or relaxing.
The pluses of flexible designs can also be realized elsewhere across campus, where innovative designs may enhance the environment in any number of ways.
“Flexibility of wall and ceiling systems is a symbiotic relationship providing for both optimized floor plans and high performance educational facilities,” says Doug Gehring, director of marketing technical services at Pennsylvania-based CertainTeed Gypsum.“By evaluating the education facility design from a holistic approach, the resulting indoor environment becomes an important tool to increase the student experience.”
He notes that creative designs can support an environment with proper background noise levels and sound absorption, less intrusive individual noise events and high indoor air quality.
“Students and faculty can connect on a one-to-one basis regardless of the size of the classroom,” he says.
Adjusting Floor Space
To make the most of interior floor space, different types of movable panels and partitions can be configured quickly, often in just minutes.
Alternatives include hung walls that are suspended for easy movement, as well as portable walls placed on casters so they can be moved within a room or even from one building to another.
For example, operable partitions from Greenfield, IN’s Modernfold include singlepanel systems, paired-panel systems and continuously hinged electric wall systems. For an added sense of openness, options for moveable glass walls range from horizontal rail systems and single-point fitting systems to folding sliding systems. Still other choices include accordion doors and partitions, featuring curved tracks that allow partitions to move around corners, and with some models, electric operation.
Mass notes that a portable, flexible wall can be easily moved and used to create different-sized rooms for classes or meetings. It can also serve as an art display board or the backdrop for a play, hide construction debris or address other temporary needs.
“If needed, all those things could be done in the same day with a portable flexible wall,” he says. “How are you going to do that with a fixed wall?”
Of course the function of any space will affect just what type of walls work best.
“Movable walls mean space-use flexibility to accommodate changing class size,” says Kenneth Roy, senior principal scientist for Armstrong Commercial Ceilings in Lancaster, PA. At the same time, he adds, each situation should be considered carefully. “Although movable walls are great for flexible allocation of meeting spaces, we need to take into consideration the function of the space use.”
If used for group work, partial-height partitions can function well if coupled with high-sound-absorption ceiling elements — such as suspended ceilings and partial clouds — in order to limit the reverberation and intrusive noise levels, he notes. But if for classroom usage, the partitions need to reach the ceiling plane and the ceilings must be continuous.
The potential to find new applications for many of these products is another positive factor.
“Many campus leaders purchase portable flexible walls because they see them as a solution to one or two particular situations,” Maas says. “However, what they find surprising is the additional uses that they never thought of.”
Most commonly, the walls may be purchased simply to divide space, but then also function as a display board for art shows, to make a large room seem smaller and more intimate, or for a variety of other reasons.
Acoustical Considerations
 At the Tyler School of Art’s Department of Architecture at Temple University in Philadelphia, recently installed wall panels have addressed acoustical problems in a classroom where the room’s configuration didn’t allow for a standard suspended ceiling, says Robert Marshall, manager of marketing technical services for CertainTeed Ceilings. He reports that the reverberation time in the classroom was 41 percent higher prior to the installation, which had compromised the ability of faculty and students to communicate during classroom activities. A class of architecture students installed the panels in a single afternoon and added a colorful design element to the classroom.
At the Tyler School of Art’s Department of Architecture at Temple University in Philadelphia, recently installed wall panels have addressed acoustical problems in a classroom where the room’s configuration didn’t allow for a standard suspended ceiling, says Robert Marshall, manager of marketing technical services for CertainTeed Ceilings. He reports that the reverberation time in the classroom was 41 percent higher prior to the installation, which had compromised the ability of faculty and students to communicate during classroom activities. A class of architecture students installed the panels in a single afternoon and added a colorful design element to the classroom.
Specifying flexible walls and ceilings to control acoustics was also the thrust at Manhattan’s School of Visual Arts MFA Design for Social Innovation Department, where a 55-seat auditorium required a curved design.
The room’s design made it challenging to find an acoustical material for the interior walls that could be bent to achieve the desired radius, Marshall reports. A solution was provided by the company’s recently introduced large-format perforated acoustic gypsum wall panels, which were able to achieve the desired 11.4-foot radius without the need to wet them first.
“Not only did the panels bring necessary sound containment to the lecture hall, they also contributed to the remarkable aesthetic of the facility’s redesign,” he says.
Along with walls, other enhancements offer appealing possibilities. For improving the appearance of the upper parts of rooms, light shelves offer an innovative choice while reducing the need for artificial lighting. Thanks to highly reflective surfaces that reflect daylight onto ceilings, they can also reduce glare by providing shading near windows.
In some cases, exposed ceilings can be enhanced with ceiling clouds. Consisting of panels suspended from the ceiling, they aid in controlling noise while in many cases, also bringing in an attractive look.
Mission-Focused
For college and university planners, the flexibility offered by these kinds of products brings with it great potential. Since reconfiguring selected facilities can be as hasslefree as configuring them in the first place, the process may be worth considering for everything from classrooms to student or staff work spaces.
Whatever the need, it’s important to keep in mind that no matter how interesting or beautiful an educational facility is, it must also be conducive to learning, says Gehring. When that is achieved, all users can be pleased with the results.
“Design flexibility of the wall and ceiling systems offers the educational facility the benefits of high indoor environmental quality,” he adds. “At the same time, there are fewer disruptive options when it comes to future growth and classroom changes.” CPM Mark Rowh is a Virginia-based freelance writer specializing in higher education and business topics.
The Acoustic Angle
With any design efforts, the need for good sound quality should not be overlooked, according to Kenneth Roy of Armstrong Commercial Ceilings.
“Learning comes from hearing the message and seeing the presentation (being able to understand the teacher’s words depends on speech clarity), and this is dependent only on the architecture,” he says. “So when reconfiguring an educational space, make sure that sufficient sound-absorbing elements are present to limit reverberation and sound intrusion into the teaching space.”
He recommends a common-sense approach to determining sound quality.
“Don’t pass judgment on how good a space is by simply listening to how you sound talking in the space,” he adds. “Have an entire class in place and try listening from the back of the room. Can you understand and learn?”
This article originally appeared in the College Planning & Management December 2013 issue of Spaces4Learning.