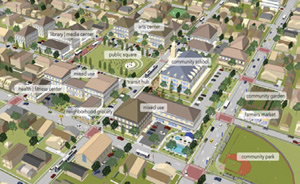Nexus
Of people, programs and places...
- By Steven Bingler
- 02/01/14

IMAGE COURTESY OF CONCORDIA COMMUNITY CENTERED PLANNING + DESIGN
All across the nation, outdated and dilapidated factory model schools are finally being replaced with new designs that provide more support for students, parents, teachers, administrators and representatives of the local community. These new designs often include a variety of spaces that accommodate team teaching, cooperative learning, project-based learning and other progressive pedagogical strategies. Additional design elements address physical and psychological health, nutrition, family support and other factors that can enhance student achievement and social development.
One design that can address all of these success factors at once is called the nexus. The nexus concept brings people, programs and places together at a single location, and under a collaborative public planning and leadership structure that can create more economical, sustainable and equitable environments for everyone.
Why is a nexus more economical?
Clustering people, programs and places in close proximity to one another can result in cost savings in both capital and operating expenses. These savings can yield significant returns for both public agencies and private entrepreneurs, resulting in lower taxes or higher returns on housing and other strategic community investments.
Why is a nexus more sustainable?
When properly planned, the nexus of community services can be located within walking distance of the children and families they serve, resulting in a reduction of fossil fuels used in transportation, and hence a more environmentally sustainable delivery of all public programs and services.
Why is a nexus more equitable?
The development of centrally located physical, cultural, social, economic, organizational and educational programs and services that are within convenient access to the children and families that they serve can create more equitable access for the most at-risk students and citizens, who often cannot afford personal transportation or whose work schedules may not allow for extended travel to multiple support service sites on public transit.
How can the nexus concept promote healthy lifestyles?
A full nexus of community support programming includes things like health and family services that address the needs of the whole child, as well as the whole family. When these services can be co-located within walking distance of end users, the result can be more healthy outcomes, including reduced incidents of obesity, diabetes and other high-impact health factors.
How can a nexus promote advanced learning strategies?
Most 20th-century school buildings were designed to support the factory model of teaching and learning. The 21st-century nexus concept supports the development of the whole child. Nexus designs support student achievement through improved daylighting, flexible and adaptable floor plan layouts, advanced information and communications technologies and other features that support differentiated instruction, project-based learning, multiple pathways and other effective teaching and learning strategies.
Making it happen
Schools are a central component of the nexus of people, programs and places that are needed to create more effective, economical, sustainable and equitable environments for living and learning. But when schools can be bundled together, in close proximity to other community services, and whenever possible located within walking distance of the children and families they serve, a healthier and environmentally sustainable approach to the delivery of all public programs and services can be realized. Making all of this happen requires that school administrators and educational facilities planners work more collaboratively with city leaders, urban planners, community organizers and others involved in shaping the full spectrum of community development. When implemented, the whole can be much greater than the sum of its individual parts, with lasting benefits to students, teachers, families and citizens of all ages.
This article originally appeared in the issue of .