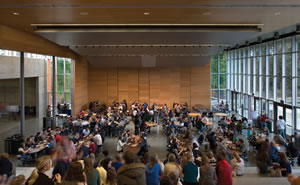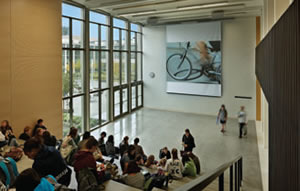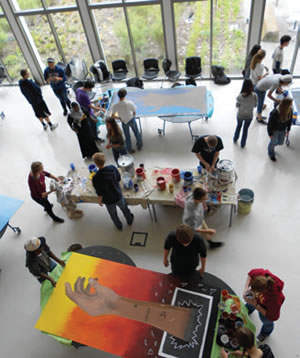No Longer Just Cafeterias

PHOTO COURTESY OF BAINBRIDGE HIGH SCHOOL /NIC LEHOUX
Before the second half of the 19th century, American school children had two basic choices when it came to eating lunch: go home to eat with the family or pack a lunch to eat in the schoolyard. As cities and factories grew, a new option appeared — cafeterias installed to expedite meal service for workers. This new type of industrial feeding line ensured a timely return to work for workers, and fit well with modern public grade schools as education and school days became more formalized. Ever since, these bulk-feeding programs have become a programmatic and spatial requirement in primary and secondary school facilities.
While the debate on what constitutes a healthy school lunch is rising, the form of the cafeteria itself — a big-box — has been relatively unquestioned. This is despite the cafeteria’s gradual transformation from a multipurpose hall for gym, lunch and performance, to simply being a large space for lunch that is relatively unused during the rest of the school day. Two recent events — the economic downturn and the push towards 21st Century learning — have converged, calling that basic spatial assumption into question for districts needing to stretch school budgets. As a result, architects need to create multi-purpose spaces that truly work for functions that, when combined, are not typically very harmonious.
Seemingly incompatible goals inspire a solution
For small communities that may be far from the amenities of bigger towns or cities, public use of schools becomes all the more important. For Bainbridge Island School District, across the sound from Seattle Wash., a major expansion of their only high school offered an opportunity to create a multi-purpose space that mixed elements of a performing arts venue with cafeteria essentials. For the design team, this meant designing a place that didn’t make students feel like they were eating in a theater or watching a musical in a cafeteria. By optimizing the space for each use, Mahlum created a practical, usable multipurpose room that is an inspiring space for kids and balances the needs of the school. The new Commons has also increased revenue for the district — many students come to school early to have breakfast and stay on campus for lunch. And revenue from local community organizations that consistently rent the Commons on weekends and evenings is reinvested in student programs.
The first step in achieving the district’s goals was to question the basic assumption that students must eat lunch while seated at rows of tables in a big, flat-floored room. Instead, the design provides the required seating capacity for 1,450 students over two lunch periods through a combination of flat floor seating and fixed, tiered risers, that simultaneously mitigate a 20-foot elevation change across the site. Tables were reconsidered — round tables and individual chairs increase socialization, and allow quick reconfiguration from lunch to audience seating. At the top of the risers, a separate “senior commons” gives older students an identifiable place of their own without being disconnected from the rest of the student body. During performances, the risers provide fantastic sightlines and the senior commons becomes the sound and lighting booth, as well as entrance lobby.

PHOTOS COURTESY OF NATHAN HALE HIGH SCHOOL/BEN BENSCHNEIDER
“The new gathering place has become a focal point for the school. The new space is a magnet for students because it’s ‘cool’ to hang out there before school or for team project activities,” says Tamela Van Winkle, director of Facilities and Capital Projects for Bainbridge Island School District.
Acoustic response was tuned to absorb the daily chatter of dining, but can also be optimized for musical or spoken word shows. Reflective surfaces are offset by absorptive panels to minimize reverberation, while suspended acoustic clouds distribute sound from the stage to the audience. A comprehensive AV system helps amplify sound and supports multimedia presentations. Curtains can be deployed to further customize absorbency, and moveable wall panels are designed to lay flat against the front wall during lunch, but easily rotate outward, forming a solid, reflective band shell that quickly completes the transformation of the space from dining to performance hall.
Welcoming and stimulating students
As many districts move toward a holistic approach to education, they are reconsidering the cafeteria as a viable place for teaching and learning. For administrators of Seattle Public Schools’ Nathan Hale High School, which follows Coalition of Essential Schools Common Principals, undertaking a complete facility modernization meant an opportunity to support personalized teaching and learning, as well as a student-as-worker and teacher-as-coach philosophy, across all spaces. If the limitations of its original mid-century, concrete construction could be conquered, the existing cafeteria could become not just a place that fed students, but one that also challenged them intellectually.

PHOTOS COURTESY OF NATHAN HALE HIGH SCHOOL/BEN BENSCHNEIDER
Early in the design process, Mahlum was asked to balance seemingly mismatched needs: expand dining capacity to serve all 1,200 students during a single lunch period; honor the existing culture of students eating lunch with the staff; put the student spaces at the center of the school; and make every square foot useable for education every minute of the day. By exploring these goals together, the design team and district staff realized that the space originally allocated as a single cafeteria needed to be reimagined as a series of spaces tuned for learning.
Since a new performance space had been added to Nathan Hale just a couple years prior, discussions about multiple uses of the cafeteria turned to areas for collaboration, making, multimedia presentation and team teaching. These are typically smaller group activities, which struggle to be comfortable in a single large space. Since the existing cafeteria was locked within immovable concrete framing, Mahlum responded by dissecting the commons into a series of connected spaces that varied in size and function.
Now threaded throughout the school, cafeteria spaces remain visually and/or physically connected to preserve close bonds and activate each space. The main dining area is anchored to the existing kitchen, but also serves as a flexible multimedia venue for poetry slams, student dances or alumni events. Visible across the main hallway, a smaller flexible Activity Center acts as dining, collaboration and maker space; unexpectedly, this space has drawn staff after-hours to work outside their classrooms and toward a collaborative practice. The thread continues across an exterior courtyard, where the design team carved a two-story learning forum, known as the Gallery. Students are quick to gather for lunch in this fixed-tiered space that also serves as a dynamic small seminar theater, performance venue or experimental lab space.
“It is rare for our Commons, Activity Center or Gallery to be silent,” says Tina-Marie Tudor, Ninth Grade Academy coordinator of Nathan Hale High School. “Yesterday was homecoming, and at least eight events occurred in these spaces — everything from breakfast and lunch to Socratic Seminars, science experiments and the dance itself.”
At both schools, the distinct needs and culture of students, staff and the community helped shape vibrant places for students to gather and learn from each other as they linger over lunch, enjoy a performance, or work with teachers. The cafeterias in both projects are now precious real estate — functional, flexible spaces that are too enticing to allow to just sit empty during the day.
This article originally appeared in the issue of .