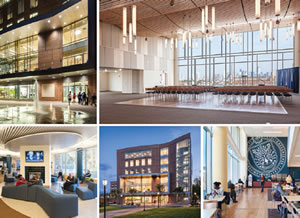Saint Peter's University: MacMahon Student Center

PHOTOS © KAT NANIA/SHEPLEY BULFINCH and ROBFAULKNER.COM
Since opening its doors last
year, the Thomas MacMahon Student
Center has become a defining
landmark for Saint Peter’s University in the
dense urban fabric of Jersey City, NJ.
Designed by Shepley Bulfinch, the sixstory,
87,800-square-foot building is the
first-ever student center in the school’s
140-year history and the first major construction
project on the campus since 1974.
In addition to providing a social crossroads
for the university’s 3,100 residential and
commuter students, the Center has put
Saint Peter’s at the center of Jersey City’s
civic life, hosting community events from
mayoral debates to county science fair
honor award ceremonies.
The MacMahon Center is an important
element in the school’s plans to position
itself competitively. The six-story Center,
which spans the east side of the Jersey City
campus, is also envisioned as a catalyst
for the revitalization of nearby McGinley
Square, building redevelopment momentum
sparked by the cluster of financial
institutions that now populate a stretch
of Jersey City along the Hudson known as
“Wall Street West.”
The Center unites under one roof activities
that were previously scattered around
the school’s 25-acre campus. A ground-floor
living room features a mix of seating and
a working fireplace, as well as a home for
the Jesuit school’s campus ministry. On the
floors above, the building provides dining
facilities, a fitness room and game area, and
student activity rooms. The sixth-floor Duncan
Family Sky Room hosts special events
for the university and the community, with
its breathtaking views of the skyline of lower
Manhattan and a seating capacity of 430.
The Center integrates a number of sustainable
strategies in its design, including
the use of recycled materials for many components,
including the use of 50-percent
recycled aluminum on the exterior curtain
wall. More than 90 percent of the project’s
construction waste was recycled.
This article originally appeared in the issue of .