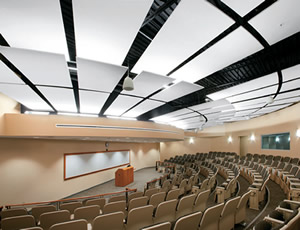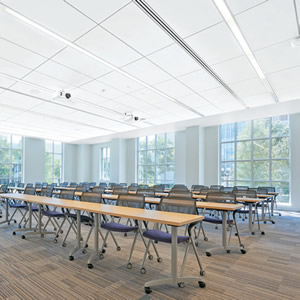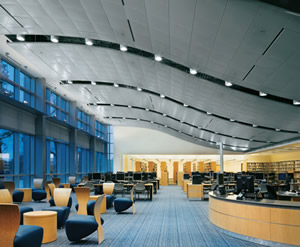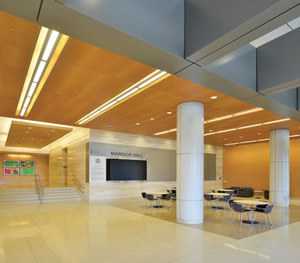As Good as It Sounds
- By David Ingersoll
- 05/01/15

PHOTOS COURTESY ARMSTRONG CEILING & WALL SYSTEMS
Construction and design teams are constantly balancing the desire for a high-quality look and feel with adherence to acoustical requirements and project budgets. This juggling act especially rings true when it comes to wall and ceiling choices for educational institutions. Whether choosing basic wall and ceiling panels or custom woodwork, noise is a primary consideration in the bustling academic environment. No matter how it looks, it must perform.
Of course, with this comes the constraints of any building project: managing the design team’s expectations for look and feel; the construction team’s requirements for ease of installation and timely delivery of materials; and the owner’s wishes that the final product simply look and perform as intended without exceeding budget expectations. Taking all of this into consideration, it is always most cost effective to create an acoustically correct wall and ceiling system in the initial planning stage, rather than trying to correct the problem later in the process.
What many project teams neglect in planning are the critical ratings that denote noise control performance: NRC — or the Noise Reduction Coefficient, and STC — or Sound Transmission Classification. These noise control performance guidelines play an important role in guiding how well a new space will perform, acoustically speaking. By being more informed upfront, all members of the project team can eliminate the guesswork and choose a solution that meets the unique acoustical requirements of the higher education setting.

PHOTOS COURTESY ARMSTRONG CEILING & WALL SYSTEMS
NRC and STC: What You Need to Know
Often times, NRC and STC are lumped together in the generic category of noise reduction. However, these ratings both serve dramatically different purposes as they relate to controlling the impact of sound in a given space. NRC boils down to the amount of sound energy that is absorbed when a sound wave comes into contact with a surface — which in this instance would be a wall or ceiling finish. By giving early thought to the room’s finishes and surfaces, the acoustical engineers can “tune” the room for optimum performance based on the end user’s needs.
When an acoustical engineer evaluates NRC, he or she is also looking at the reverberation time or the RT60 of the space. Reverberation times represent how long a sound lasts before it dissipates once it’s introduced within a given space, or how long it takes a signal or a sound to drop 60dB. Ideally, project teams on campuses would want to determine what the appropriate reverberation time is for the particular room or section of the building: is it a performing arts space, with a broad, open area where some reverberation may be admissible? Or is it a sensitive laboratory environment that leaves little room for sound to travel, thus demanding lower reverberation levels?

PHOTOS COURTESY ARMSTRONG CEILING & WALL SYSTEMS
LISTEN UP. Acoustical ceilings with the right combination of sound- absorbing and sound-blocking properties can improve sound quality in a classroom while reducing the level of noise intrusion from adjacent spaces (left). When perforated and backed with an acoustical infill, metal ceilings not only impart a high tech or sophisticated look to a space but also provide acoustic control (above).
Throughout your typical college campus, there are rooms and spaces that fit every category of tolerances for NRC: classrooms, recording studios and labs have lower limits, while gymnasiums, auditoriums and theaters will be higher. The bottom line is that the room needs to sound good, and doing so requires tuning the acoustics to perform as intended. If you can’t hold a conversation or announcements over a public address system sound muddled, the space in question has a reverberation problem.
But what about when you can hear too much — like the confidential conversation happening in the next room? Then, you have to contend with STC.
STC is a measuring stick for how much sound is blocked out of a space. Instances where a project team wants to choose materials based on their ability to block outside or adjacent noises include higher education office settings, where it’s essential that conversations remain private and controlled.
Planning for Performance and Style
Of course, as much as the engineering-speak is important, most building owners and facilities teams are under equal pressure to make sure the space looks good. While the aesthetics can drive the price tag higher, advanced planning can enable acoustical teams to have their cake and eat it, too.
When construction teams work in tandem with acoustical engineers, major headaches can be avoided later in the process when it’s time to install wall and ceiling panels. By incorporating specific acoustical products in the design stage, teams can prevent having to shoehorn components around HVAC and sprinkler equipment after the fact. If beauty is important, project teams can also build in architectural treatments around sound control elements in the design phase, rather than ending up with generic, rectangular tiles that simply do the job of controlling noise without a custom look.
Other advantages of getting the acoustical team into the mix early in the process stem from the cost incentives tied to which contractor team is performing the install. Labor rates will generally be cheaper if acoustical treatments are specified early on so the general contractor can layer those pieces in while installing walls and ceilings. Otherwise, if left to the end of the project, it will require a specialty contractor (like an A/V specialist) whose labor rates will likely be higher.
With early-stage planning for acoustical components, project teams and building owners can specify customized finishes for a better price and cheaper labor costs, representing a win-win for the building owner.

PHOTO © DAVID RYAN
Real World Results
An example of how advanced planning can deliver the desired acoustical and aesthetical results in a project is the University of North Carolina’s (UNC) Marsico Hall. A university lab and cancer research facility, the Marsico Hall Imaging Research Building serves students and faculty within both UNC-Chapel Hill’s School of Medicine and the Eschelman School of Pharmacy. One of the largest buildings on campus, the 343,000-square-foot structure is a centerpiece of UNC’s research community, featuring state-of-the-art imaging equipment.
The project team sought to deliver the look and feel of a custom millwork finish while sourcing a product that incorporated sustainable qualities, and used custom ceiling panels on the 10,000-square-foot ceiling project.
The project utilized 2,500 square feet of steamed beech veneer and 7,000 square feet of maple veneer, which were paired with absorptive backings. The custom ceiling panels also delivered the convenience of a conventional suspended ceiling without proprietary installation requirements, offering simplified maintenance requirements. The ceiling panels were installed in a mini-micro perforation pattern, which allowed for the look and feel of real wood without the typical reverberation issues. Additionally, the Class A fire-rated MDF veneer solution delivered sustainability benefits such as formaldehyde-free construction and reduced impact on forests due to its favorable production scalability characteristics.
With proper planning and tight coordination among acoustical, design and construction teams, college and university facilities personnel can have the best of all worlds: high-performing spaces with custom finishes and budget-friendly costs. Like any good performance, having all the players on deck to perform their role in a logical sequence will deliver an end result that looks as good as it sounds.
This article originally appeared in the issue of .