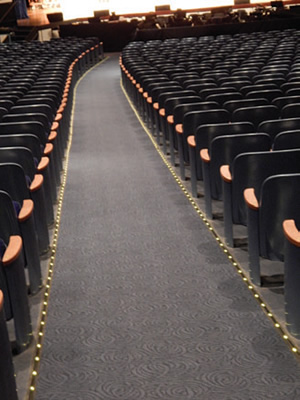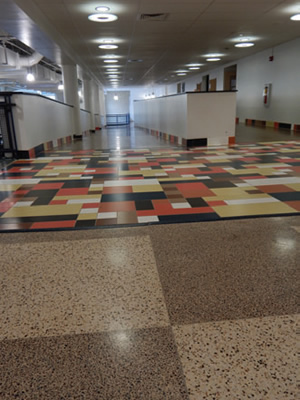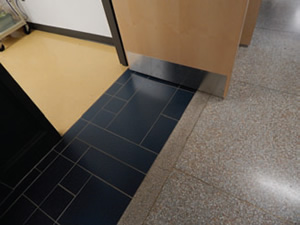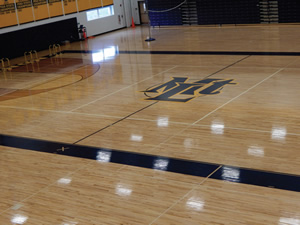Choosing Your Floor

PHOTOS BY SCOTT BERMAN
In a sense, flooring grounds school building designs — pun intended.
Put another way, “flooring is used as a design element. And it’s an important design element.” That’s the view of Mt. Lebanon (Pa.) School District’s Cissy Bowman, the district’s communications director. Bowman and Rick Marciniak, the district project manager, recently led School Planning & Management on a tour of the renovated and expanded Mt. Lebanon High School complex. A $109-million project, slated for completion in December 2015, is unifying and rejuvenating this building, which has had various sections added since it opened in 1928. The LEED equivalent result will provide an efficient, technologically advanced learning environment, district officials point out.
Of course, flooring is just one aspect of a much larger, complex and multi-pronged project and, as the district officials pointed out, design is just part of the equation for flooring. Among the other parts of the equation: choosing the right floors, with an eye toward their cleaning and maintenance now and for many years ahead.

PHOTOS BY SCOTT BERMAN
Changes in cleaning approaches have come with the other changes at the Mt. Lebanon school. Take original terrazzo, for example: Marciniak says wet mop, some polish and buffing twice a year during school breaks more than suffice. The maintenance staff is pleased, he reports, with the ease of cleaning, which has also held down costs, he says, pointing out that the district considers products and approaches based in part on recommendations by Kimberly Clark and Aramark.
A glimpse at the flooring solutions across the school is telling of the diversity of school spaces and some of the products for their floors today. The flooring includes:
- VCT tiles in light colors in classrooms, Patcraft carpet tiles in administrative offices, non-slip poured epoxy flooring in the school kitchen’s prep area — it lends itself to efficient cleaning — and broadloom carpet in the long aisles of a remodeled 1,700-seat auditorium. Intermittent pops of bright colors along hallways, where ceramic tiles offer visual interest and delineate areas overlooking study rooms on the floor below.
- Preservation of the aforementioned hallway terrazzo in sections of the school complex dating from the 1930s and the 1950s. The step matters to the community, Bowman pointed out, because the original flooring is a key part of the character of the building, and “the terrazzo is remembered.” It was one of many points raised by members of the community during public hearings during planning.
- Repurposed maple gym floor from the 1950s — it was sanded, refinished and coated with three layers of polyurethane, Marciniak explains — in a bustling space now used as the school’s multipurpose/center court and cafeteria area.
- A new maple sprung floor system in a new gymnasium.
- Rubber tile in the school’s weight room. Marciniak described it as a heavy, robust product that withstands any likely forces — such as the dropping of weights — in the busy facility.
- Large expanses of polished, unstained concrete in hallways, including a section overlooking the multipurpose/center court area and another in a new glass bridge joining that area to a newly constructed athletic field house.

PHOTOS BY SCOTT BERMAN
Elsewhere, according to L&M Construction Chemicals, the Boulder, Colo. district also used polished concrete for a recent project at Manhattan Middle School. There, the district worked with Concrete Floor Systems to install FGS PermaShine, a polished concrete floor product. The process included abating asbestos-backed tile, followed by repeated grindings to deal with deep staining of sections of existing concrete and to prep that and other areas of concrete for the new finish. The result is a vivid, multi-colored floor surface across 23,000 square feet.
In another example, various factors came into play for a recent flooring project by the Lawrence Public Schools district in Kansas, but the running thread is efficiency. In other words, district decision makers there sought flooring that is easy to choose, clean — often on short notice — repair and replace. The district went with a J+J Flooring product called Kinetex in six district buildings consisting of four schools and two district support buildings.

PHOTOS BY SCOTT BERMAN
“We need a product that is user friendly,” says Trisha Brooke-Fruendt, the district’s supervisor of maintenance, “In the educational world, things may have to be cleaned at a moment’s notice, or replaced. Cleanliness is a top priority.” The flooring product, which is a square, enables “easy accessibility,” she adds, as well as “stain resistant and water repellent.”
Looking more broadly at trends, J+J Flooring’s David Daughtrey, group director of Business Development Education, says decision makers have a range of considerations as they work through the process of selecting new flooring. Among other things, districts are concerned, of course, with price, given “limited funds due to strained state and local budgets”; acoustics, recycled content and the ability to be recycled; the need for slip resistance and versatile use; as well as indoor air quality (IAQ).
American school buildings are aging — 42 years old on average — presenting environments that “can
contribute to poor IAQ” Daughtrey notes. In his view, soft surface floor covering can help, “by capturing dust, dirt, pollen and other allergens, preventing them from circulating in the air and entering the breathing zone.”

PHOTOS BY SCOTT BERMAN
Low-down on Floors. Flooring is just one aspect of the much larger, complex and multi-pronged educational facility planning and construction project, and design is just part of the equation. Decision makers have a range of considerations as they work through the process of selecting new flooring, such as price, acoustics, recycled content (and the ability to be recycled), the need for slip resistance and versatile use, and indoor air quality (IAQ).
Then there is the factor of acoustics. As Daughtrey puts it, “many U.S. classrooms do not meet preferred acoustics standards.” He explains that a key measure is reverberation time (RT), or how long sound persists after the source of the noise ceases, and that “classrooms should have an RT of 0.4 to 0.6 seconds. To reduce RT, either volume must be decreased or sound absorption must be increased,” according to Daughtrey, “Carpet and textile composite flooring modify RT, and sound absorption is increased with the use of these materials.”
Durability, efficient cleaning and maintenance across flooring types, indoor air quality, acoustics — there are important factors to consider with flooring. And as mentioned, there is also design. Floors are a highly conspicuous and telling part of an interior. After all, “It reflects how well thought out your building is,” adds Mt. Lebanon’s Bowman.
Some ideas about selecting flooring systems across district buildings:
- Maintain relationships. Districts and suppliers should keep in touch — an effort that can help simplify the process when the time comes to choose a flooring system.
- Think through how a flooring system will work given maintenance staffing and budgeting. Gathering input about that from staff members is an important step: not only in terms of the value of their first-hand experience in a district working through the process of finding the right flooring system, but also in terms of its ongoing care.
This article originally appeared in the issue of .