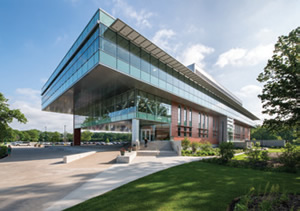Sun Tamer

PHOTO © JAMES STEINKAMP, STEINKAMP PHOTOGRAPHY
When it comes to campus buildings, the sun can be both friend and foe. It can make façades glimmer and help power a facility. On the other hand, the sun has the potential to cause glare, make spaces uncomfortably warm and put the HVAC system into overdrive.
One of the biggest sustainable challenges that institutions face involves creating facilities that not only meet programmatic needs, but also domesticate the sun. Thus emerges a new breed of buildings that, from their overall massing to the sustainable technologies that adorn their walls, keep the sun from wreaking havoc.
For a strong example, we turn to Oakton Community College’s (Des Plaines, IL) Margaret Burke Lee Science and Health Careers Center, a three-level structure that widens as it rises… for a very specific reason.
A Building That Shades Itself
The most noticeable characteristic of the Lee Center is its larger-on-top, smaller-on-bottom composition. One reason (among many) for this intriguing shape is its response to the sun: the wider upper levels help shade the lower levels around the building.
The strategy achieves its most dramatic expression at the west façade, which offers a contemporary take on Frank Lloyd Wright’s famed long overhangs. The Lee Center’s second floor extends a clear span of 95 feet beyond the first floor and the third floor cantilevers another 25 feet. The projecting volumes shade an outdoor courtyard and prevent direct sunlight from hitting the first-floor lobby.
The self-shading strategy also benefits the south façade. The summer sun is very hot and very high. When it’s at its highest point, it hits that south façade hard. The extended third-floor corridor shades the floors beneath it. Cost-effective mullions shade windows at the lowest parts of the facility. A horizontal shade with integrated photovoltaics overhangs the third floor. During winter, the Lee Center’s south façade welcomes the rays of the lower and tamer sun to help warm the building.
Automated Shading
The Lee Center also had to respond to another of sun’s strongest summer positions: when the afternoon sun moves toward the horizon, it slams into the west façade. The cantilever shades the lower floors, but the third-floor glass wall remains exposed. What’s to stop that third floor from becoming a heat and glare zone? Those classic interior sunshades stop glare, but not heat absorption.
The building responds with a fully automated exterior ventilated blind system that senses the sun’s angle, the temperature and wind speed. So when that 4 p.m. summer sun hits the wall, the computerized system drops the blinds, which not only shade the space, but also stop heat from hitting the glass. If it’s cloudy, the shades do not drop. If it’s raining or cold, the shades retreat into their protective enclosure.
Institutions with especially tight budgets can use even more cost-effective self-shading mullions, an off-the-shelf product that protrudes from curtain walls. These mullions can also give an otherwise flat expanse of glass a dynamic look.
Doing Double (and Triple) Duty
It’s important to recognize that elements of the Lee Center that promote shade often play other roles. For instance, the sunshade on the south wall has photovoltaic panels that help generate electricity.
That striking west wall cantilever responds to the college’s program: high-traffic general classrooms occupy the first floor, while the higher levels hold specialty spaces. The larger-on-top composition also keeps pathways open to the campus, reduces the amount of materials needed for the exterior wall, and minimizes the building’s overall footprint.
This article originally appeared in the issue of .
About the Author
Michael Lundeen is a principal and associate director of higher education at Chicago-based Legat Architects.