Seeking Approval
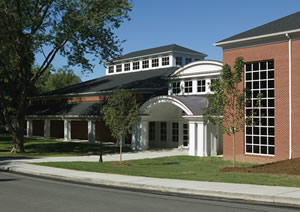
PHOTO COURTESY OF STANMAR INC.
Much has been written about the architect-client relationship, and with good reason. When you hire an architect, you’re beginning a close, long-term interaction, during which your weekly and even daily discussions and brainstorming sessions will help develop what begins as just a concept into working drawings and, eventually, a completed building. Very often, one successful project can be the beginning of a decades-long relationship across multiple projects with a design and construction firm.
But there’s another relationship, or set of relationships, with nearly as much bearing on a capital project’s timely success: The one between the building owner and the many different people who will need to sign off on the project (or on certain aspects of the project). Whether a school’s trustees or board of directors, or a town’s building, health or fire department, many different authorities will need to grant permission for the project to begin or to progress, making your relationships with them of paramount importance.
In a typical scenario, an institution or program administrators will already enjoy a deep relationship with local or campus authorities, due not only to past capital projects, but also with regard to operational issues including signage, food service, traffic or facility use reciprocity, among other things. Many administrators will thus prefer to handle approvals themselves, rather than involve someone from outside the community.
But a construction project involves a parade of approvals, and the stakes are well higher than many institutions realize. Communication snafus that cause delays during the design or construction phase can lead to higher costs and be especially problematic to a school needing a new facility prior to the next year’s fall semester. Administrators often find their design and construction professionals extremely helpful in solidifying their relationships with approval bodies — not in the manner of a therapist, but as a trusted ally, bolstering the building owner’s case before boards by clearly articulating needs, offering expert opinion and presenting information that can lead to swift acceptance. In certain circumstances, as when a design review board is involved, a designer’s direct involvement is even more vital to the project’s staying on track.
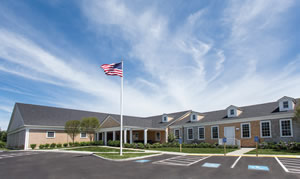
PHOTO COURTESY RUNAWAY BRIDE NANTUCKET
Getting Started
On college and independent school campuses, internal review and approval is something that accompanies a building project from the moment it is first suggested until the first dirt is moved. Approval of the planned expenditure comes from the board of trustees, while this group tends to give way over time to a building committee comprising a small representative collection of people from various administrative areas, and usually the head of the school. Others who might make up this committee include the finance officer, the head maintenance person, an owner’s rep (if one has been hired) select board members and even alumni. Representatives of these last two groups may often owe their position on the committee to their ownership of a construction firm or background of some sort in building design. Approval of the project concept, program and budget are the committee’s primary reason for being, along with the hiring of design professionals to translate (and augment) the committee’s vision. The committee will often act on the designer’s recommendation (for example, in selecting the building site), but also set down its own requirements for the project and approve the project if it is convinced that its requirements have been met.
The building committee is commonly said to hold the project’s purse strings, but it will typically also have a lot to say about aesthetic issues. At Miss Porter’s School in Farmington, CT, where Stanmar, Inc. designed and built the Squash & Swim Center (seen on page 51), administrators and trustees based their approval on the ability to match the building to the residential scale of the rest of the campus, a subject that dominated early meetings with the board in full as well as in one-on-one meetings in which elevations were shared and discussed.
Whether on a private campus or in a public setting, a planned project first comes under outside review during the site-approval process. Depending on the potential conflicts with existing regulations and/or the possibility for controversy, the institution will spearhead this initial review before the local planning board or zoning board utilizing their counsel or executives. The design and construction team typically supplies graphics to show what is entailed in the project, and the owner remains responsible for obtaining any variances and/or community approval.
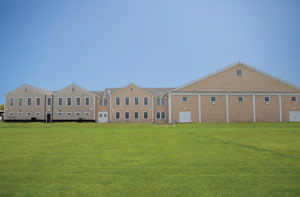
PHOTO COURTESY RUNAWAY BRIDE NANTUCKET
If there are no major obstacles to proceeding with the project — or, after these major obstacles have been resolved — a site engineer (and, possibly, outside consultants, depending on the complexity and location of the project) contracts with the owner or the design team to prepare documentation showing the development of the site and how it meets all the regulations imposed by local, state and federal authorities. These include road and parking requirements, signaling and traffic mitigation, stormwater requirements, landscaping requirements, environmental protection, utilities and site lighting. A back-and-forth with local entities is not at all uncommon, as specific requests can be made in return for approval.
The more technical requests logically require that the design and construction team take the lead. For example, Stanmar’s ongoing recreation center project at the Cambridge School of Weston in Weston, MA, required extensive study and discussion of sewage and stormwater systems, and the design team was asked by the Town of Weston to provide a detailed schedule of when blasting would take place during sitework, in spite of the difficulty in being able to predict how much blasting would eventually be necessary. Failure to satisfy the town on the latter point might have cost the owner more money and prevented the team from keeping to a concise, efficient project timeline.
In some locales, design review boards are used to critique the architectural design where the project has a visual impact on the community. This is not often the case on a closed campus, but it is very common on urban campuses and was something Stanmar dealt with on Nantucket during the development of the Nantucket Boys & Girls Club, above, which opened in the summer of 2015. Nantucket’s Historic District Commission (HDC), which must approve all new construction or renovation projects, keeps requirements so detailed that its website has available for download not only a 184-page set of guidelines, but also separate appendices and documentation that offer drawings of chimneys, cornices, fences, front doors, windows, timber frames and stoop railings. Before a body such as an HDC, a designer’s involvement is primary in presenting and defending designs, and in urban areas, this type of review can be extremely onerous, requiring sun shadow studies, wind tunnel studies and economic impact studies, creating a lengthened and costly approval process.
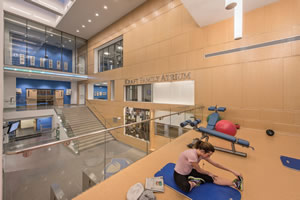
PHOTOS © GREGG SHUPE | SHUPESTUDIOS.COM, COURTESY OF STANMAR INC
Once a project goes through this level of approval, design can be completed — and, through this process, various building approvals and coordination requirements are met. These include working with the fire department to approve provisions for life safety (egress layout, fire suppression design, fire extinguisher locations, fire alarm configuration and building signage); working with the health department to approve food service layouts and equipment, as well as swimming pool design; working with the building department to approve construction methods, building classification and occupancy loads; and working with accessibility professionals to ensure compliance with ADA inside and outside the building.
During the construction phase, the design and construction team will continue to coordinate with local officials as certain work is installed, and at the end of the project when different departments — the conservation commission, fire department, building department, health department and planning board — are required to review and approve various aspects of the completed project before the owner can gain occupancy.
Satisfaction
When you go before a board, you’re there to satisfy the board’s requirements, but there’s a sense in which you are also satisfying the board members’ personal concerns. The politics behind certain boards is something that some owners prefer to take on with minimum assistance. For example, during Stanmar’s design and construction of the Steve Tisch Sports and Fitness Center at Tufts University, below, it was clear that university administrators wanted primacy in its long relationship with the community of Medford, MA, and control whatever messages it was giving to town leaders. Other circumstances require the combined efforts of design team and owner to reassure and gain the trust of board members. In others still, the board itself recognizes the need for resolution within its own ranks. I’m thinking of a particular old-guard board member whose well-meaning but misplaced concerns came close to scuttling a project — in that case, his fellow board members preferred to wait until his imminent retirement to grant the approvals necessary to commence with construction.
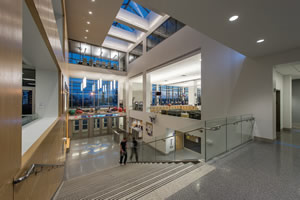
PHOTOS © GREGG SHUPE | SHUPESTUDIOS.COM, COURTESY OF STANMAR INC
Another potential difficulty in going before a board is the fact that, in many cases, board members serve voluntarily and consider your business just one of many issues before them on a given day. Because they’re not particularly vested in your construction schedule, it is entirely possible that a board will adjourn a given meeting without consideration of your approval request and grant you a slot at their next meeting, a month down the road. This is where owners who rely on their experienced design and construction firm see the biggest reward. On Nantucket, for example, it was imperative that approval was finalized at the Historic District Commission’s May meeting so that site work could begin June 1 — for budgetary reasons, construction had to be completed before the summer season the following year — and so it had to be ensured that both that the project made the May agenda and that approval would be granted.
Success comes down to being proactive, speaking with decision-makers ahead of the meeting and articulating clearly the owner’s needs — as well as listening clearly to board members and making sure everything is answered to their satisfaction. Sometimes the difference is simply that, when it’s 10:30 at night and the board has announced its intention to adjourn immediately, the head of the board, with whom you have personally met to repeatedly explain the ironclad nature of your construction schedule, prevents the meeting from breaking up without getting to your business as the last agenda item.
Due to owners’ ongoing relationships in their communities, they usually prefer their design and construction representative(s) to be there to assist during the approval hearings and to act as a resource rather than the lead. This makes sense, but I encourage owners to use us to the fullest as the member of the project team most experienced with seeking approvals and best able to avoid a major speed bump ahead of putting the shovels in the ground. The project’s schedule, and its budget, hang in the balance.
This article originally appeared in the issue of .