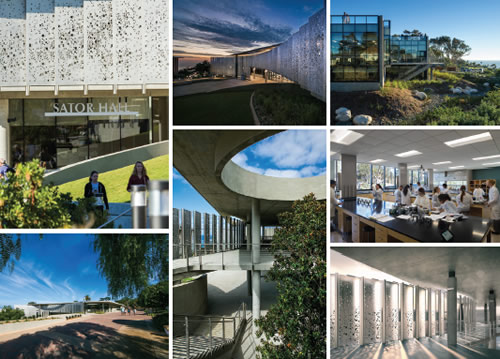Point Loma Nazarene University: Sator Hall and Latter Hall

PHOTOS ON THE LEFT © MARCUS EMERSON | PHOTOS ON THE RIGHT AND BELOW © CARRIER JOHNSON + CULTURE
Point Loma Nazarene University (PLNU) in San Diego, CA, is home to a new 36,000-squarefoot science center. The innovative design by Carrier Johnson + CULTURE, marked by a curving environmental screen and its prominent coastal site, becomes a memorable home for the university’s rapidly growing and acclaimed interdisciplinary science program, unifying modern Christian values with a broad curriculum and state-of-theart technology, laboratories and classrooms.
Known as Sator Hall and Latter Hall, the science complex is significant both architecturally and academically.
The project team designed the new facility to connect to the existing Rohr Science building in a future phase. The completed science complex is relatively simple: Two walls and a roof of concrete frame a cube of crystalline glass. Subtly consecrating its Christian foundations in a salient design feature, a long arc of a perforated metal wall spans the length the new building. The vertical panels protect the floor-to-ceiling glass classrooms and labs from the southerly sun’s glare and heat. Illuminated from behind at night, the wall radiates the light of scientific inquiry and discovery.
In between the new and old science centers is an outdoor classroom, ideal for reliably temperate San Diego. Below the four classrooms are 13 advanced labs for biology, chemistry and anatomy, serving PLNU’s mission to spark scientific discovery and the spirit of service.
Initial feedback from students and faculty has been overwhelmingly positive. Since the 1970s, the university has been planning a major science center, and in the intervening time has earned a strong national reputation for science and STEM education. Since 2004, over 90 percent of PLNU students applying for admission to medical, dental, optometry, pharmacy and veterinary schools have been admitted. Recently it earned six-figure grant from the National Science Foundation (NSF) to fund undergraduate scholarships in STEM disciplines for students with minors in computational science.
This article originally appeared in the issue of .