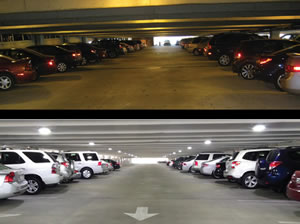Fix It Or Forget It?

PHOTO COURTESY OF WALKER PARKING CONSULTANTS
Before and After
When the lifecycle curve of a parking structure starts taking a dramatic turn, an owner is faced with a decision — to fix
the growing problems or give up and start anew. Unless the cost
for mitigating the problems and continual maintenance outweighs
constructing a complete new structure, the best and most ecological
option is to give the existing structure a longer lifespan by repairing
and continuing to use it. In this approach, restoration by its nature can
be considered as sustainable actions.
Walker Restoration Consultants recently did some first aid on the
Duke University Parking Garage II in Durham, NC. The Duke garage contains
2,752 spaces and is an eight-level cast-in-place concrete parking
structure. It serves both visitors and employees of the Duke University
Medical Center. The first five levels were constructed in 1977, and the
additional three levels were added in a vertical expansion in 1988.
After a thorough evaluation, several repairs were done on the
structure, including: Replacing the entire electrical system, including
addition of new generator for emergency power; upgrading all lighting
with new fixtures and daylight harvesting (seen to the right);
replacing all parking equipment specific to user groups to decrease
wait times; replacing and adding pedestrian and vehicular wayfinding
signage; painting overhead surfaces and pedestrian cores to
increase light effectiveness and enhance pedestrian wayfinding; and
modifying function to enable nesting capabilities, increase vehicular
flow and provide additional spaces.
Following the work, the Duke project won First Place in the Parking
Structure Renovated/Rehabilitated Category from the Carolinas Parking
Association.
Properly designed repairs that are implemented in a timely manner
will minimize future maintenance expenses and material replacement.
In addition to sustainable and durable repairs, many parking structure
restoration projects may include energy-conserving lighting upgrades,
architectural and accessibility enhancements and access control
improvements that reduce pollution from queued vehicles. These
restoration practices allow meeting, and often exceeding, LEED, USEPA
and other sustainable standards.
Although aging structures may be giving you a headache, keeping
good use of existing structures relieves the carbon footprint on the
earth. “There is nothing more environmentally responsible or that
has a lower carbon footprint than simply restoring existing structures
rather than demolishing them and building new ones,” observes Dan
Moser, a principal for Walker Restoration Consultants.
Source: Walker Parking Consultants (www.walkerparking.com).
This article originally appeared in the issue of .