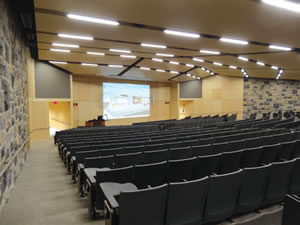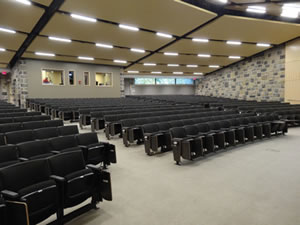An Upgrade at Virginia Tech
 McBryde 100 auditorium, a 550-seat raked floor auditorium, is the largest classroom
assembly space on the main campus
of Virginia Polytechnic and State University
(Virginia Tech) in Blacksburg. Heavily used
by multiple departments for large format
“101” classes, the instruction space, like
many similar auditoriums built in the 1970s,
was in need of updates and improvements.
Designed and executed by the Washington,
DC, studio of Westlake Reed Leskosky, the
interior renovation addressed accessibility
compliance, life safety issues, aging
infrastructure, aging technology and worn
interior finishes and furnishings.
McBryde 100 auditorium, a 550-seat raked floor auditorium, is the largest classroom
assembly space on the main campus
of Virginia Polytechnic and State University
(Virginia Tech) in Blacksburg. Heavily used
by multiple departments for large format
“101” classes, the instruction space, like
many similar auditoriums built in the 1970s,
was in need of updates and improvements.
Designed and executed by the Washington,
DC, studio of Westlake Reed Leskosky, the
interior renovation addressed accessibility
compliance, life safety issues, aging
infrastructure, aging technology and worn
interior finishes and furnishings.
With one strategic sectional change,
Westlake Reed Leskosky solved a variety of
accessibility compliance issues, accommodates
instructor circulation within the room, and
provides for future evolutions in teaching
pedagogy. The key renovation design concept
of a modified floor slab improves accessibility
throughout the space and facilitates more integrated
teaching methods for instructors and
students. Specifically, the strategy involved
changing the rake of the floor to 1:12, adding
continuous rails at side aisles, introducing an
intermediate aisle, and interspersing ADAcompliant
seating spaces throughout the
room, while sacrificing only a minimal number
of seats from the previous condition.
 Modern teaching systems via the podium,
AV systems projecting on a fixed surface,
new seating systems, interior finishes,
lighting and acoustical treatments make the
auditorium one of the most elegant large-scale
teaching environments on campus.
The interiors feature new maple wall and
ceiling paneling, highly sustainable fabric-wrapped
panels, and other finishes inspired
by the existing Hokie Stone walls that are
prominent throughout campus.
Modern teaching systems via the podium,
AV systems projecting on a fixed surface,
new seating systems, interior finishes,
lighting and acoustical treatments make the
auditorium one of the most elegant large-scale
teaching environments on campus.
The interiors feature new maple wall and
ceiling paneling, highly sustainable fabric-wrapped
panels, and other finishes inspired
by the existing Hokie Stone walls that are
prominent throughout campus.
This article originally appeared in the issue of .