Details Matter
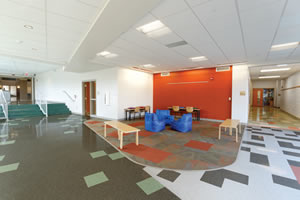
PHOTO COURTESY OF WILLIAM MANNING
When it comes to interiors, “the educational program is
the primary driver.”
That’s how Richard Best, director of Capital Projects and Planning
for the Seattle School District, described not just interiors but the overall
approach as the district implements its ongoing Building Excellence
Program to renovate or construct anew 17 schools through 2020.
Quality interiors are a key to excellence, and Seattle and other
districts are engaged in a perpetual search for the best ways to envision
and provide interior designs that are impactful and attractive.
Seattle’s program is a busy one, to say the least. This summer, six
schools will open — five new constructions and one renovation —
with five additional schools slated to open in 2017, according to Best.
He recently shared some insights about new interiors included in
the district’s $700-million initiative. Those interiors are part of the
design work by at least seven architectural firms in recent or current
Building Excellence projects, with one of those, NAC Architecture’s
design of the district’s Hazel Wolf K-8 STEM School, earning an
international design recognition, Best points out. Other current or
recent firms designing for the Building Excellence program include
Bassetti Architects, BLRB Architects, Hutteball & Oremus Architecture,
TCF Architecture, McGranahan Architects and Mahlum
Architects, according to the district.
Renderings of some of the new Seattle interiors show well-lit,
airy spaces with plenty of glass and outside views, large and small
group learning areas, fresh, subtle lighting and a sleek yet welcoming
aesthetic. Among the other interior details described by Best:
vivid colors to distinguish grades; durable ceramic tile, polished,
stained concrete flooring, carpet tile, broadloom and rubber tile
used variously across spaces; and furniture pieces weighing no
more than 50 lb. — to help preclude workplace injuries when
custodians move the pieces.
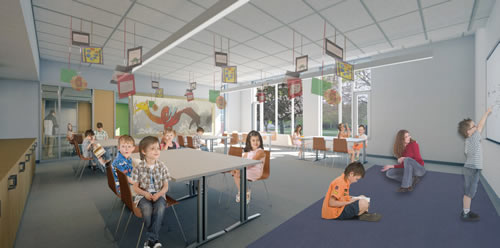
PHOTO COURTESY OF NAC ARCHITECTURE
Seattle aside for a moment, various things can make impactful
interior statements without taking major construction steps, such
as using eye-catching patterns on walls and flooring to indicate
functions of spaces, using mirrors to bounce light into double-stacked
hallways, placing sinks or large mirrors in hallway nooks outside restrooms to help preclude dawdling, and acknowledging
a school’s important role in its community with apropos finishes
and materials in the most public areas.
There is the ubiquitous call for flexibility. But hearing that term
expressed so often does not make it any less true: technologies,
teaching styles, learning preferences, class size mandates, enrollment
numbers all change, so it is imperative to design interiors
that enable enough options to ride out each wave.
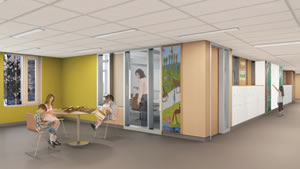
PHOTO COURTESY OF MAHLUM ARCHITECTS
Furniture, manufacturers have noted and emphasized, is a key
component, particularly if, for example, a flexible classroom is
simply a large, open space with few build-ins and where charging
stations form otherwise scarce stationary points. Modular furniture,
a variety of hard and soft seating, and wheeled cabinetry
that also serve as white boards and room dividers, are among the
pieces that can define spaces in flux on a daily or hourly basis.
The right interiors are about the here and now as well as the
future, and charting the right way forward requires parameters
that include clearly defined needs and a look at plenty of examples.
Those are among the points about school interiors shared by Michael
Voit, director of Architecture and Design, and Kelly Gaddes,
CR’s director of Interior Design, for CR Architecture and Design,
which has done a number of K-12 projects in recent years. Those
projects include Maple Dale Elementary in Cincinnati’s Sycamore
School District, and a major renovation of Hughes STEM High
School, also in Cincinnati.
Take for example working with an architect on a new interior.
According to Voit, “If a district or school does not have defined
needs, ask the architect to develop an overview presentation of
classroom options. Share any current requirements and discuss
future goals.” At that point, he explains, “The architect should
be able to arrange tours to see options first hand and the loan of
furniture samples as well.”
So it’s about working with a designer to get your ideas expressed
and included, focusing on what types of locations to see
first-hand, getting furniture and others samples in and kicking the
proverbial tires — or actual wheels — and getting a sense of how
or whether pieces, finishes and flooring options might fit into your
school of the future.
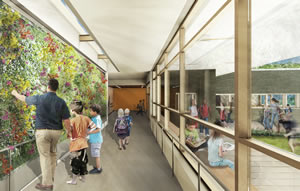
PHOTO COURTESY OF NAC ARCHITECTURE
Voit sees some shifts in terms of interior spaces and furnishings.
“Classroom design and furniture solutions are changing to
support power and data connections useable by the entire class,”
he says, “In-floor, or even overhead, connections allow for power
and data regardless of the needed learning configuration. As
technology evolves, the level of integration and access to it will
significantly increase, especially for the students.”
Gaddes tells School Planning & Management, “The most prominent
trend I’ve seen is the need for flexible, transformative space as a district grows.” There are impactful ways to prepare. As Gaddes
explains, “to differentiate spaces and allow for new uses than
originally intended, we are providing a more neutral backdrop and
adding space definition with furniture.”
There are other ways to define spaces efficiently. For example,
“we are using pops of color to tie areas of the school together more
subtly than in the past; and small changes to floor patterns and
signage serve as visual cues while not distracting from the overall
feel of the space,” says Gaddes.
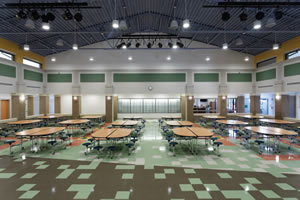
PHOTO COURTESY OF WILLIAM MANNING
Transformative space. Spaces, such as the one pictured above from CR
Architecture and Design’s Maple Dale Elementary School in Cincinnati,
need to be useful today, yet capable of easy adaptation to accommodate
future needs. Furniture and furnishings play a big part in that planning and
design, but first, the district must be able to define its current needs and
have at least a tentative plan for tomorrow.
Back in Seattle, Best adds another insight about the process of
public school interior design. “Details matter, even the minor details,”
he adds, “And every detail will potentially affect somebody.”
Some ideas about designing interiors that make positive differences:
- Do your research. CR’s Kelly Gaddes recommends that district
representatives “visit recently completed buildings with a comparable
concept to the vision of where the institution is heading.”
Field research guides what comes next: Districts can then focus
their efforts by developing, Gaddes adds, “teams to research pros
and cons and use these to further develop their vision.”
- Break down silos. Gather a wide range of insights when envisioning
and planning for furniture, flooring, finishes and fabric
selections, recommends Seattle’s Richard Best.
- Think in terms of scope, time and budget. CR’s Michael Voit
says, “Understand as much as you can about each interrelated
item. Provide the architect with your understandings and ask
their assistance with defining each variable.”
This article originally appeared in the issue of .