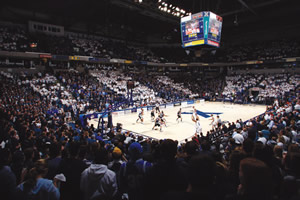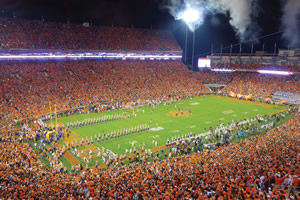Sports Facilities
Places to Play
- By Peter Knowles, Steve Kelly
- 05/01/16
For college athletics-facilities
managers, competition is not just on the field or court—it
is the field and the court. Once confined to fight songs,
mascots and sports teams, school rivalries are now manifest in the
ever-escalating amenities and architecture of campus stadiums,
arenas and training facilities.
It’s a robust business that to a large extent has proved recession-resistant.
Over the course of the past decade, many athletic departments
in the Power Five conferences — the Atlantic Coast Conference,
Southeastern Conference, Big 12, Big Ten and Pacific
12 — have built or renovated football and baseball stadiums, volleyball
courts, soccer fields, golf practice facilities and hockey arenas. The Chicago Tribune reports that from 2004
to 2014, spending on athletic facilities at
these schools nearly doubled, growing from
$408 million to $772 million.
Sports directors know that when deciding
on stadium and arena improvements,
there are multiple audiences that must be
served by the new design: the players/athletes,
the fans (both students and alumnae,
who are often big financial boosters of the
school) and — with increasing importance,
given their unspoken role as potential
financial rainmakers — recruiters for high
school prospects and professional teams.

PHOTO COURTESY OF SCHAAFCW
Making Sense of Dollars
The economics of university sports
facilities is a complex equation, involving
broadcast agreements, sponsorships, a
variety of funding sources, student fees and
more. Because of this complicated scenario,
a realistic understanding of the budget is
critical, and must be determined well before
the architectural design phase begins.
Responsive cost modeling is a planning
tool that can bring much-needed clarity to
the process. An algorithm-based method
of estimating the complex expenses of a
construction project by analyzing fixed and
variable factors, cost modeling can provide
the direction that gets a project off on the
right financial foot, putting college athletic
facility development on the road to success.
Because of its dynamic nature, responsive
cost modeling offers the ability to see how
changes in one area of a project can affect
the entirety. Here’s a simple, hypothetical example:
At face value, expanding a stadium’s
capacity by 8,000 seats would increase the
facility’s revenue. Running that idea through
cost modeling, though, might reveal that
the expense of adding so many seats would
outweigh the income they would generate; in
other words, the return on investment would
not be realized for several years. Further
adjustments to the model could lead to the
conclusion that the optimal economic solution
would be to construct 4,000 new seats.
As illustrated in the accompanying chart
on page 38, which illustrates the basic cost
breakdowns for an “average” stadium, there
are elements of facility design that are common
to virtually all projects. The façade,
framing and interior partitions are standard
structural components, while furnishings,
finishes and equipment are unique to each
building. Cost modeling each of these attributes
can streamline the design process and
open up new possibilities for the functionality
and the aesthetics of a sports structure.
That said, of course, every stadium
or arena is destined to be different, often
owing to circumstances of geography or
climate. The heat in Arizona or Texas, for instance, can be so oppressive that open-air
stadiums in those regions are inconceivable;
roofs can be retractable or fixed. This
in turn impacts utility expenses for the
facility. Passive heating and air conditioning
systems consume less energy than
conventional HVAC systems.
Incorporating sustainable materials and
mechanical systems in athletics buildings
is a popular practice on higher education
campuses. With many colleges adopting ecofriendly
policies regarding facility construction,
a school’s reputation as an environmentally
conscious institution has proven to be
even more important than its official compliance
with regulations. That fact, coupled
with decreasing prices for “green” building
materials, makes it easier to achieve LEED
(Leadership in Energy and Environmental
Design) certification or satisfy sustainability
initiatives dictated by the institution.
Appealing Assets
High on the list of essential features for both new and renovated
stadiums is wireless service, which has become central to a
satisfactory fan experience. From using mobile apps to track the
shortest lines for refreshments and bathrooms to live-tweeting the
game, attendees require a hefty amount of bandwidth. Cutting into
existing structures to install IT pathways is time-consuming work,
which makes retrofitting facilities with tech upgrades expensive.
For new-build projects, it’s wise to design with the future in mind,
anticipating innovation by including ample conduit channels.
“Ample” can be quantified: To supply WiFi at speeds up to 30
times faster than at other facilities, Silicon Valley-proximate Levi’s
Stadium (home of the San Francisco 49ers) used approximately 31
feet of fiber optic cable for each of its 68,500 seats, for a total length
of more than 400 miles.
Another must-have amenity are concession stands. On a square-foot
basis, these relatively small areas are responsible for producing
an impressively large amount of revenue. While typical hot-dog-and-beverages
counters suffice for most areas in an arena, that proletarian
menu changes in the vicinity of the VIP sections. Occupants
of luxury boxes have higher expectations for food and beverage
services, and catering to them accordingly is one way of enticing
these patrons to renew their highly profitable suite licenses.

COUNTING DOLLARS MAKES CENTS. A Washington Post review of the athletic departments’
financial records from 48 schools in the five wealthiest conferences in college and
university sports revealed that money spent on facilities is one of the main reasons why
otherwise profitable or self-sufficient athletic departments run deficits. With this in mind,
savvy administrators can keep their eye on the ball, and the larger picture of their budgets
and bottom line, by using planning tools such as responsive cost modeling before a shovel
ever breaks ground on a new project.
Supplementing these core features are the behind-the-scenes design options that schools use to set themselves
apart from others. Perhaps not surprisingly,
these features have a more niche
appeal, geared to impressing prospective
student-athletes. Football players at South
Carolina’s Clemson University will be able
to choose between unwinding with a round
of mini-golf or taking in a movie —
just two of the recreational amenities to
be found at their new training complex,
currently under construction and slated
to open in 2017. An in-house barbershop
ensures that athletes from the University
of Oregon are ready for their close-up come
game time. At Eastern Washington University
in Cheney, WA, the recreation center
features a bouldering wall that simulates
ascending an ice-covered cliff, among
other terrain challenges. The University of
Southern California’s John McKay Center
boasts a digital media production center
and a two-story video screen.
Confronting a Fickle Fan Base
However efficient cost modeling can be at
forecasting the physical reality of stadiums,
though, it can’t predict human behavior — a
fact that’s underscored by more than a few
high-profile case studies of college athletic
facilities that didn’t live up to expectations.
In 2009, the University of Akron in Ohio
completed construction of a $62 million
stadium. While the facility seats 30,000
people, average attendance at games in 2014
was disappointing, with below 10,000 in the
stands. Such a shortfall on the anticipated
revenue generated by ticket sales contributes
to the school’s debt, which has led to higher
fees for students as well as staff layoffs.
Applied to more concrete aspects of a
sports building, cost modeling provides
athletic facilities managers with a clear
view of the future, allowing them to control
costs without sacrificing creativity.
This article originally appeared in the issue of .