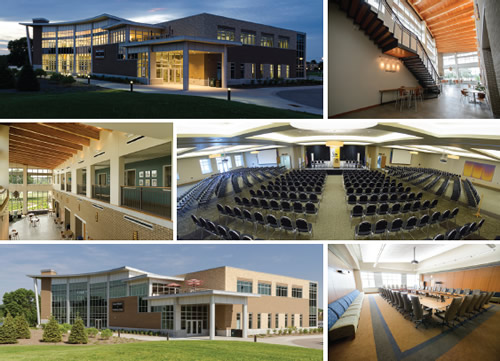University of Wisconsin–Oshkosh: Alumni Welcome and Conference Center

PHOTOS © DON STOLLEY/STOLLEY STUDIO
The UW–Oshkosh Alumni
Welcome and Conference Center
serves as the new “front door”
to the university, while also providing an
enhanced conference and visitor’s center
for the campus and extended Oshkosh
communities. The 40,000-gross-squarefoot
facility, designed by Uihlein/Wilson
Architects of Milwaukee, houses UW–Oshkosh Alumni Relations, Foundation
and Business Success Center offices.
The Center features a Campus Concierge
desk area and Great Hall that serves
as the first point of contact for visitors. The
building offers a 430-seat divisible banquet
hall with floor-to-ceiling windows and four
breakout spaces that are designed for flexibility
and for groups of up to 40 people.
Also included are over 7,000 square
feet of new office space for the university’s
Foundation, Alumni Relations, Phone-athon
Center and Admissions Department.
Interior office suites on the second floor
are located along the building perimeter
to maximize views, with the Alumni Relations
office overlooking into the Great Hall
to borrow daylight. A 40-person executive
boardroom features state-of-the-art
technology, and outdoor function areas
including a roof deck, brick patio and gas
fire pit. Use of regional materials throughout
the exterior and interior finishes are
key factors that contributed to the project’s
LEED Gold certification.
Challenges the project presented included
the construction of the foundations
on piles, and accommodating the building
program without a basement. The required
volume of space for the banquet hall allowed
for the mechanical spaces to be designed
into a mezzanine space between the building’s
two floors, which saved cost on overall
size and exterior enclosure materials. Castellated
beams spanning the banquet hall
allowed for the integration of mechanical,
electrical, plumbing and fire protections systems
within the depth of structural frame
and maximized the volume of the event
space. Careful planning for required fire
lane access helped preserve the pedestrian
nature of this “building in the park.”
This article originally appeared in the issue of .