The New Academic Hybrid: Creating a Mixed-Use Campus Community
- By Jay Silverberg
- 10/01/16
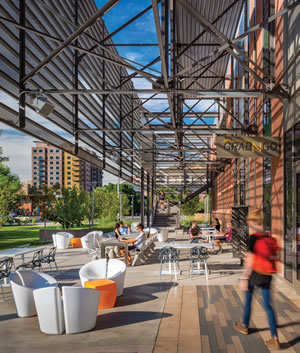
PHOTOS © GENSLER/RYAN GOBUTY
As financial challenges for new construction
continue, it has become increasingly difficult
to justify and pay for single-use
facilities. Institutions are faced
with economic limitations that
directly affect capital improvement
projects and construction
budgets, with facility needs often
exceeding available funding.
How can institutions leverage
their physical resources to overcome
the unrelenting challenges
of rising costs? How can colleges
compete for renowned faculty
and the best and brightest students?
The campus and its built
environment can serve as one of
the most powerful magnets for
these highly sought users, but
funding limitations can pose a
threat to creating the dynamic
and state-of-the-art facilities that
this coterie has come to expect.
Arizona State University
(ASU) responded to this
challenge by merging several
academic programs into a
single building, College Avenue
Commons. Located a few blocks
from the main campus, the
building is situated on a highly
visible corner and extends the reach of the university into the surrounding
City of Tempe community. The
program-rich facility houses four distinct
user groups: the Del E. Webb School of
Construction; Sun Devil Marketplace;
University Tours and University Classrooms.
The project was funded through
multiple funding mechanisms including
the State Board of Regents and private
funding. This complex mix of users and
stakeholders meant the design team —
Gensler, in collaboration with Architekton
— needed to carefully navigate and
satisfy the goals and aspirations of each.
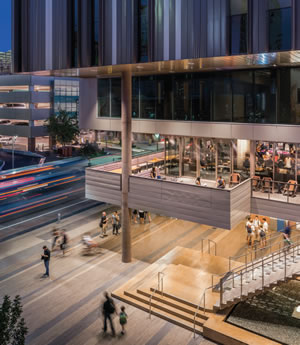
PHOTOS © GENSLER/RYAN GOBUTY
PROGRAMMING FOR SUCCESS
Key to the success in combining this
varied set of users into a single building
was an extensive and meticulous
programming phase to ensure the right
mix was achieved and all needs were met.
Through the active engagement of the users
in this critical phase a unique synergy
was achieved, creating new learning
opportunities and encouraging the cross-pollination
of ideas. Many of the breakout
areas, common corridors, computer
bars and conference rooms emulate the
desirable amenities found in co-working
spaces. These highly sought-after opportunities
mean more students, faculty
and community members congregate and
use the building. Technology is leveraged
throughout the facility with lectures
being broadcast in the vertical “mixing
chamber,” exposing everyone in the communal
space to discussion topics in real
time within the adjacent classrooms and
laboratories.
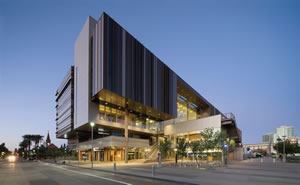
PHOTOS © GENSLER/RYAN GOBUTY
THE WORD ON THE STREET. The College Avenue Commons
project was so important to the city of Tempe, AZ, that
ASU, in cooperation with the city, redesigned the street,
eliminating the curbs, connecting it to the building’s outdoor
spaces, lawns, patios and balconies and creating a gathering
place for game-day parties and graduation celebrations,
a place where town and gown can mingle. “All great cities
and institutions have great squares and plazas,” says Rachel
Rasmussen, an ASU alumna and associate at Architekton,
one of the building’s two architecture firms. “We wanted to
plan the street and building together.”
An important aspect of College Avenue
Commons is the vertical and horizontal
program crossover. This is showcased in
the journey of a prospective student. Students
and families arriving for an introduction
to ASU begin their exploration in
the University Tours welcome center. From
there they continue into the double-height
volume of the auditorium, wind through
the facilities and classrooms occupied by
the Del E. Webb School of Construction
and finish in the Sun Devil Marketplace.
This path reveals most of the building and
demonstrates the symbiotic relationship
between programs.
University Tours showcases real
learning environments. The Del E. Webb
School of Construction benefits from
unprecedented exposure to incoming
freshmen. The Sun Devil Marketplace
welcomes prospective consumers, excited
about the ASU-branded products available.
This win-win-win scenario was
deliberately planned by the design team
and has contributed greatly to the overall
success of the building.
Since the opening of the facility, the
Del E. Webb School of Construction has experienced rapid growth. As G. Edward Gibson, director of the
School of Sustainable Engineering and Built Environment, states,
“Since we have moved into the facility, the enrollment has grown
by almost 30 percent, while research productivity as measured
by project awards has increased by about 20 percent.” Statistics
like these help support the idea that a mixed-use building, when
programmed correctly, can act as a magnet for the programs and
the university, making hybrid buildings a financially beneficial
academic and community asset.
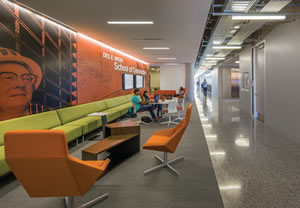
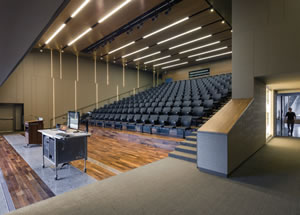
PHOTOS © GENSLER/RYAN GOBUTY
WE CAN LEARN FROM THIS. As the home of ASU’s construction
school, College Avenue Commons was envisioned as a
teaching building. From the first meetings about its design,
the faculty, architects and builders were committed to making
it part of the Del E. Webb School curriculum. The heating,
cooling and water systems are exposed so students can see
how they were installed. There are slide-out barn doors that
reveal “behind-the-wall” models of the framing, wiring and
insulation. The angle-iron trusses supporting the building’s
skin are visible through the windows. Sensors in the skin
send real-time data to analyze the building’s environmental
performance. And the cast-in-place concrete deck slabs that
form the floors are heavily ground and polished, revealing
the aggregate in the concrete mix. Even the desks have
exposed support systems. The seating has sharp-angled design,
and side tables are made from pieces of steel I-beams.
CREATING COMMUNITY
The highly collaborative environment at College Avenue Commons
successfully supports a new campus community, attracting
a diverse variety of staff, students and local citizens. Through programmatic
diversity and an eclectic mix of users, the building opens
new avenues of learning and embeds the campus into the urban
fabric of the city. Located on a prominent corner in Tempe and an
important part of ASU’s pedestrian-oriented master plan, the facility
is positioned along the route to Sun Devil Stadium and is easily accessible
by public transportation. Bike and skateboard racks are also
located throughout the site, further encouraging car-free transport.
During the development of the master plan of the facility and
surrounding area, the design team encouraged program linkage
to the street activity outside. This concept was developed even
further with the proposal that College Avenue, the street fronting
the building, close during ASU football home games. This makes
College Avenue Commons the epicenter of activity on game days
and draws more people into the space and the surrounding area.
Many of the building components are open to all. Devils Mart Grab
‘N’ Go market offers quick meals and snacks. The adjoining shaded
outdoor space is appealing to those passing by as a great place to have
lunch or catch up with friends. Sun Devil Marketplace, located on the
first two floors, features a community room that prominently floats
within the double-height space. This multipurpose room is equipped with technology and available to be booked by
anyone — students, faculty and community
members alike — making it a desirable spot
to host meetings and events. With full-height
glazing and its highly visible location, this
community room exemplifies College Avenue
Commons as a building for all, embodying
the university’s commitment to being a good
neighbor and community member.
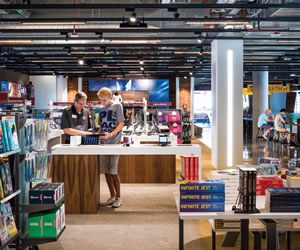
PHOTOS © GENSLER/RYAN GOBUTY
STOP AND SHOP. The ground floor of College Avenue Commons includes the Sun Devil
Marketplace, which carries ASU clothing and gifts, computers and accessories, and the
Grab-And-Go market, with snacks and supplies. Pitchforks & Corks, a coffee-and-wine bar,
overlooks College Avenue from the second floor, which also features an adaptable community
room. The Sun Devil Marketplace rethinks the traditional campus store, creating a
welcoming environment for students, faculty and the community.
BUDGET AS A MOTIVATOR
The budget was a key factor in the success
of this project. It required the design
team, user groups and stakeholders to
creatively look at the building, stretching
each dollar to craft an outcome better than
any group could have expected. The building
faced more than a few skeptics, as the
traditional model would never have placed
all of these programs into a single facility,
but the resulting building puts all doubt to
rest. The synergy is palpable and the building
has taken on a life of its own.
In addition to satisfying budgetary requirements,
College Avenue Commons was
recently awarded LEED Gold certification,
supporting the ambitious and ongoing
sustainability goals of ASU. Assuring that
the building continues to be relevant as the
university evolves, the programs inside are
designed to be future-proof. The building
employs an efficient structural grid and
offset core allowing for a flexible, columnfree
framework that fits the various large
program components, but also allowing
those programs to change.
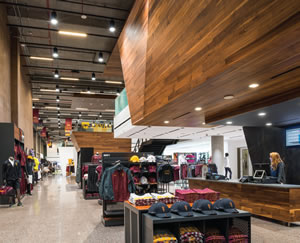
PHOTOS © GENSLER/RYAN GOBUTY
How the facility evolves over time will
be the true indicator of success, but for now
College Avenue Commons continues to be
considered a remarkable achievement by
students and faculty at ASU. The project
exemplifies the power of collaboration and
creativity, showcasing how challenges,
such as budget and a varied mix of users,
can end up positively contributing to a
project — in this case adding to the overall
dynamism of the building.
Acting as a community beacon, the engaging
areas created in and around College
Avenue Commons prove that hybrid campus
buildings, through careful programming
and thoughtful planning, can not only work,
but also are truly the wave of the future.
This article originally appeared in the issue of .