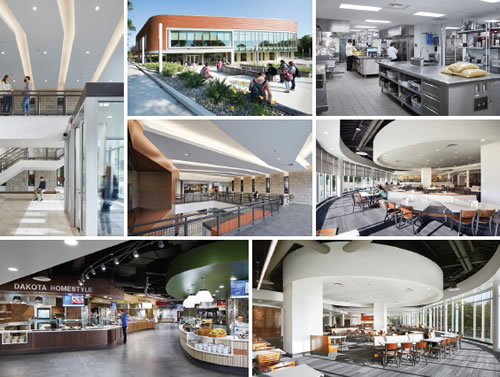The University of North Dakota: Wilkerson Commons

PHOTOS © COREY GAFFER AND LONNIE LAFFEN
The University of North
Dakota (UND) has reopened the
doors to the largest food service
area on campus after completely renovating
the 46-year-old Wilkerson Hall — now
Wilkerson Commons — to create a center
for student gathering that revolutionizes
production efficiencies.
The 21,000-square-foot transformation
by JLG Architects and Solomon Cordwell
Buenz provides new features for students
based on UND’s strategic priorities:
Experience, Gather, Collaborate, Expand,
Enhance. In the main dining area eight
display cooking stations prepare expanded
fresh options, and monitors to illustrate
healthy cooking techniques flank a chef’s
demonstration cooking platform.
The $4 million kitchen and servery
include 11 walk-in coolers that monitor the
temperature of the individual food in the
freezers to help the staff track how products
are affected during high-traffic times, as well
as specialty equipment such as a meat slicer
that lets staff cut protein in three hours, rather
than 20. All of the school’s produce can be
washed in a single location in a fraction of the
time, and the cook-chill equipment makes
hundreds of gallons of pastas and chilis and
brings them back down to a cooled state in
less than two hours. Says Orlynn Rosaasen,
director of Dining Services, “There wasn’t a
model for this type of kitchen anywhere else.
We are setting the trend.”
Multiple study areas provide quiet
locations for individuals, meeting rooms
for larger groups, and a high-tech Innovation
Lab that allows immersive interaction
for students to create, share and learn.
The food service and dining services are
augmented by a C-store and coffee bar that
flank a stage and entertainment space.
Says Lori Reesor, vice president of
Student Affairs, “In the past, Wilkerson
Hall was the building you went through to
get somewhere else. But the new Wilkerson
serves as a magnet — drawing students,
faculty and staff together.”
This article originally appeared in the issue of .