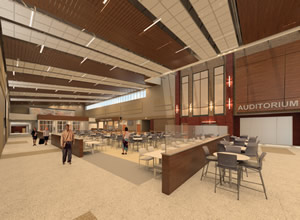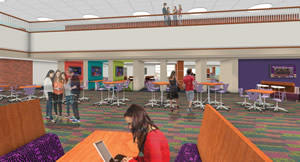Food For Thought
In the last 10 years, schools
across the country have flipped their
classrooms. They have reimagined
media centers. They have brought science
labs into the next generation.
But has this education
revolution reached
the cafeteria? The answer,
often, is no.
In a time when academic expectations
are growing and budgets are shrinking, it is
crucial to make every environment a learning
environment. By bringing new educational
opportunities to your dining spaces,
you will reach greater heights of efficiency
and achievement.
Think Big
Whether you are renovating a cafeteria
or planning for new construction, it is
important to be aspirational. How will you
create dining spaces that provide students
with new learning opportunities? What
will students rave about when the project
is done? How will your
cafeteria support student
activities before, during
and after school? Questions
like these will ground your
project in a solid conceptual foundation, no
matter what the size or scope.
When designing a new construction
project, look for ways to enhance the impact
of the cafeteria on the overall school.
For new construction projects, consider
locating the cafeteria in the heart of the
building. Also take a close look at adjacencies.
Connect your cafeteria to other
popular program spaces and you will open
up an entirely new realm of possibilities.
For smaller renovation projects, focus
on low-cost and high-impact strategies to
attract students back to the cafeteria. When
clients talk about why their students aren’t
participating in school lunch programs, low-quality spaces are usually at the top of
the list. Identify experiences that are lacking
in your current building, such as collaboration
space and technology studios. Integrate
those opportunities into your existing
cafeteria, and the students will follow.

Heart of the Building. The Dining Commons
at the new Columbia City High School will serve
as a student cafeteria, student lounge and community
space for after school events.
Flip Your Cafeteria
Traditional cafeterias focus on dining.
Your modern cafeteria should be flipped
to focus on education. Instead of a dining
space where students can also learn, create a
learning space where students also eat. This
approach means integrating multiple educational
tools and dining options. Ideally,
students will have a menu of opportunities
and experiences from which to choose.
Some examples of various spaces
include:
- Café: A mix of traditional cafeteria-style
seating, lounge seating and high-top
tables with stools, all supported by a la
carte or grab and go food options.
- Media Hearth: Living room-style
seating combined with audio and video
presentation tools to support large group
instruction and presentations.
- Media Huddle Space: Booth seating
with integrated presentation technology
to allow students to collaborate on
projects.
- Media Presentation Venue: Area with
media:scape or other similar system that
is specifically-designed to support group
presentations.
- Gathering Stair: Stairs that serve a
dual purpose as a circulation pathway
and amphitheater seating, often serving
groups of 70 or more.
- Living Room: Open space with a
variety of furniture options that support
individual, small group or large group
research.
- Small Group Room: Glass-enclosed conference
room with integrated technology
to support private group meetings.
The design of a flipped cafeteria is often
accompanied by a new approach to food
service. A la carte serving works especially
well in an open and flexible environment.

Learning-Centered Spaces. Dining spaces with multiple ways to learn, including individual study and
technology-enhanced collaboration, will attract students to the Learning Café at Middletown High School.
Make It Yours
Like any other design solution, a flexible
cafeteria should serve your specific
educational goals and community needs.
For example, at the new Columbia City High
School in Columbia City, Ind., the central
dining commons will be the heart of the
building, and will act as everything from a
dining hall to a student commons to surge
space for after-school events. At Middletown
High School in Middletown, Ohio,
renovations are creating a Learning Café to
combine the cafeteria and media center into
one dynamic space. At Fishers High School
and Hamilton Southeastern High School in
Fishers, Ind., flexible cafeterias create a new
kind of learning environment for students in
the district’s College & Career Academies.
The new spaces in Fishers are a great
example of the cultural and behavioral
changes that result from a different approach
to dining facilities. Matt Kegley,
principal of Hamilton Southeastern High
School, says, “The space has a college atmosphere
feel, something echoed by many
college and university reps who visit our
school.” Jason Urban, principal at Fishers
High School, says, “Students feel that more
is expected of them. They feel more grown
up in these spaces.”
So before you flip that classroom or reimagine
that media center, take a good look at
your cafeteria. You might just find opportunities
worth sinking your teeth into.
PRIORITIZING DINING RENOVATIONS
Have big goals and a small budget? Here’s where to put your money.
- Upgrade Finishes: Use finish improvements,
paint and digital wall graphics to
improve the curb appeal and to create a
strong sense of identity and branding.
- Invest in Furniture: Create multiple ways
for students to dine and socialize through
contemporary and multi-faceted seating
options.
- Get Connected: Add Wi-Fi to draw
students and teachers to the space.
- Foster Collaboration: Add seating
configurations to allow for project-based
collaboration. Stations with technology
mirroring are a popular draw for students.
- Power Up: With the increase in personal
devices, make sure there are plenty of
charging opportunities. Students will take
advantage of a quick charge while they are
fueling up themselves.
This article originally appeared in the issue of .
About the Authors
Charles “Chuck” Tyler, AIA, LEED-AP is a principal and project executive in the
Indianapolis, Ind. office of Fanning Howey.
John Gladden, AIA, is a principal and project designer in the Dublin, Ohio office of Fanning Howey, a national leader in the planning and design of learning environments.