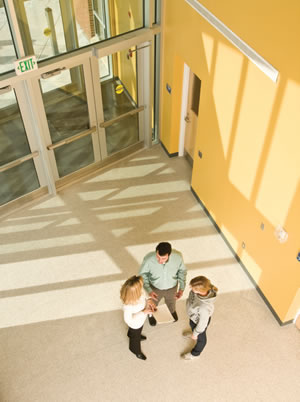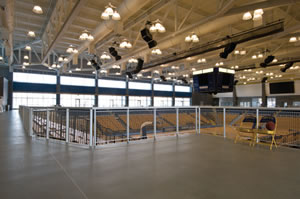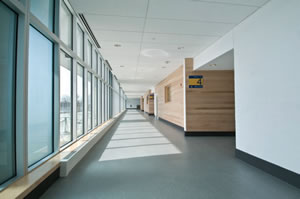Coppin State University
Project Snapshot
PROJECT:
Long-Lasting Floor System
INSTITUTION:
Coppin State University
LOCATION:
Baltimore, MD
COMPANY NAME:
The Stonhard Group
WEBSITE:
www.thestonhardgroup.com

The installation of decorative, eye-catching floors in
Coppin State University’s Physical Education Complex’s
lobbies, concourses, walkways and other spaces have had
positive results. Facility planners and project managers
were very satisfied by the quick and cost-effective remediation
of the flooring during construction.
THE CHALLENGE
In February, 2010, after five years of planning and
construction, Coppin State unveiled its brand new, 246,000
square foot Physical Education Complex. The $136 million
visionary facility includes a 4,100-seat basketball arena, an
NCAA regulation pool, a fitness center, an auxiliary gymnasium,
a dance studio, racquetball courts and classrooms, as
well as many outdoor fields and recreation areas.
When plans were drawn up for the design of the
basketball arena, polished concrete floors were specified for
corridors, lobbies and locker rooms. However, as work began,
project managers were extremely unhappy with the unsatisfactory
appearance of the first applications in the locker
rooms and put a halt to the entire installation.
THE SOLUTION
Finding themselves in an unexpected situation and
drawing from numerous previous positive experiences with
Stonhard, the project superintendent reached out to the
company for guidance. Stonhard guaranteed a long-lasting
decorative floor system that could be installed quickly and at a
fraction of the cost of the originally specified polished concrete.
 Stonhard recommended Stonproof ME7 as a crackbridging
agent on the surface of the concrete substrate,
followed by Stonhard’s TecTop UF system. The Stonproof
ME7 filled all cracks in the floor surface a smooth surface for
the next steps in the installation process. TecTop UF creates
a seamless, stain resistant floor surface that is durable and
requires little maintenance. A colored epoxy undercoat and
a layer of colorful, broadcasted vinyl flakes, finished off with
a clear urethane sealer, resulted in decorative, eye-catching
floors in the complex’s new lobbies, concourses, walkways,
restrooms, locker rooms and pool observation deck.
Stonhard recommended Stonproof ME7 as a crackbridging
agent on the surface of the concrete substrate,
followed by Stonhard’s TecTop UF system. The Stonproof
ME7 filled all cracks in the floor surface a smooth surface for
the next steps in the installation process. TecTop UF creates
a seamless, stain resistant floor surface that is durable and
requires little maintenance. A colored epoxy undercoat and
a layer of colorful, broadcasted vinyl flakes, finished off with
a clear urethane sealer, resulted in decorative, eye-catching
floors in the complex’s new lobbies, concourses, walkways,
restrooms, locker rooms and pool observation deck.
IMPACT ON LEARNING
 Coppin State sets for itself a broad mission — a
central aspect of which is to offer educational access to
students whose promise may have been hindered by a
lack of social, personal or financial opportunity. Primarily a
commuter institution serving a local population of mostly
first-generation college students, the university anticipates
a 25 percent growth in enrollment over roughly 10 years.
Accomplishing this mission is achieved, in part, by developing
top-notch facilities. The Stonhard floors in the Physical
Education Complex contribute to the university’s goals,
withstand heavy traffic and wear and tear and provide an
easy-to-clean surface.
Coppin State sets for itself a broad mission — a
central aspect of which is to offer educational access to
students whose promise may have been hindered by a
lack of social, personal or financial opportunity. Primarily a
commuter institution serving a local population of mostly
first-generation college students, the university anticipates
a 25 percent growth in enrollment over roughly 10 years.
Accomplishing this mission is achieved, in part, by developing
top-notch facilities. The Stonhard floors in the Physical
Education Complex contribute to the university’s goals,
withstand heavy traffic and wear and tear and provide an
easy-to-clean surface.
Editor’s Review
Top-rate facilities that
are attractive, safe and
easy to maintain are an
integral part of any college
or university’s goal to
recruit and retain students
and provide them with a
solid education. Coppin
State University’s focus on
developing outstanding facilities
for its students with
attention to detail that extends
to interior features,
including flooring, speaks
well of its commitment to
quality.
This article originally appeared in the issue of .