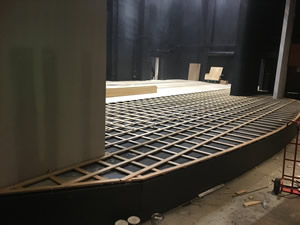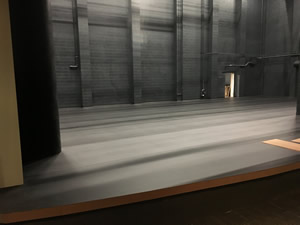Harlequin Floors Transforms Stage in First Dance Theater at Kennesaw State University
The decision to undergo a renovation of a building on a college campus can arise from a variety of factors:
- Safety concerns – Does the space meet current industry health and safety standards?
- Functionality – Is the space versatile enough to suit the needs of its programs, students and staff?
- Growth – Has the program outgrown their space?
- Budget & Timing – Are funds available to complete the project on time and on budget?
 Kennesaw State University (KSU), was motivated to renovate the Joe Mack Wilson Theatre not only for these concerns but also because their Department of Dance, the largest collegiate dance program in Georgia, lacked a permanent space suitable for dance. This renovation project provided KSU an opportunity to turn the theater into the area’s only venue built specifically for dance and to create an extraordinary home for the school’s dance program.
Kennesaw State University (KSU), was motivated to renovate the Joe Mack Wilson Theatre not only for these concerns but also because their Department of Dance, the largest collegiate dance program in Georgia, lacked a permanent space suitable for dance. This renovation project provided KSU an opportunity to turn the theater into the area’s only venue built specifically for dance and to create an extraordinary home for the school’s dance program.
When the project team began designing the space, they reached out to Harlequin Floors for guidance and expertise on the floor plan and stage area. Harlequin’s sprung and marley floors were previously installed in dance studios on the Marietta campus and it was determined a permanent sprung dance floor with a durable performance surface would be required for the renovation.
However, as the stage area was not a standard dance space, concerns were raised about the sturdiness of the sprung floor. It was imperative that the new floor would be strong enough to allow crews to roll lifts across the stage area and that trap doors could be cut into the floor.
Knowing that the stage floor would need to be sturdy enough to withstand the rigors of heavy stage props and equipment, Harlequin WoodSpring™ was recommended for the sprung floor system along with Harlequin Cascade™ as the top performance surface. Cascade is a hardwearing, multipurpose marley floor designed specifically for dance. This combination of flooring was an ideal solution for KSU as it resolved concerns about durability and causing damage to the stage floor. KSU would be equipped with a permanent, professional dance floor in the venue.
 One last request for the project was to have trap doors cut into the stage floor. The expertise of the installation team at Harlequin allowed them to provide a recommendation on placement of the trap doors that would provide a seamless horizon on the stage, quickly pleasing the design team.
One last request for the project was to have trap doors cut into the stage floor. The expertise of the installation team at Harlequin allowed them to provide a recommendation on placement of the trap doors that would provide a seamless horizon on the stage, quickly pleasing the design team.
After finalizing the floor plan and stage area with the project team, and once construction was ready for the stage work to begin, Harlequin completed the customized installation of their new stage floor, complete with trap doors, in less than a week’s time ensuring the new dance theater would move forward toward their spring opening date.
“Having served the Department of Dance at Kennesaw State University since 2011, providing a world-class product with highly professionalized installation and customer service. We were pleased to recently install Harlequin floors in the regions first Dance Theater developed at KSU,” stated Dr. Ivan Pulinkala, Professor & Chair, Department of Dance.
Sponsored by: Harlequin Floors