Architectural Innovations for Immersive Learning Environments In K-12 Schools
- By Kirk Marchisen, Tim Williams, Don Eberly
- 05/01/17
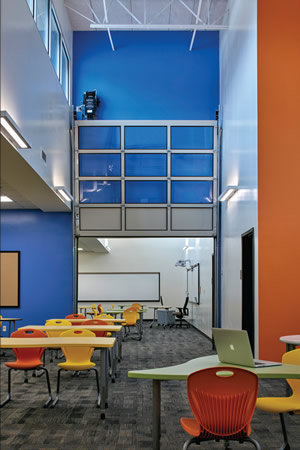
PHOTO © 2016 BRIAN GASSEL PHOTOGRAPHY
There is a growing surge of activity focused on developing new learning environments in response to demands for increased interaction, collaboration, connectivity, engagement and community. This movement is spearheaded by the need to accommodate the variety of identified ways in which students learn. Innovative school facility design is the key integrator of multimodal learning concepts, academic customization and technology synthesis for existing and new K-12 schools.
Non-traditional, Immersive Learning Environments, or “Learningscapes,” are generally designed around five distinct types of learning activities, namely: Individual study, collaborative small group, breakout lecture, community classroom and exploratory workshop spaces.
Each of these has specific needs in terms of space, configurations, technologies, finishes, furniture, acoustics and lighting. For example, individual study areas define intimate spaces designed for individual investigation, critical thinking and assessment. Collaborative small group areas integrate flexible team spaces for project-based learning and collaboration.
Workshop areas accommodate hands-on exploration and testing, similar to a science lab. Breakout lecture areas include gathering spaces intended for short discourses and distant learning. Community classroom areas are shared spaces planned for social learning and coplanning in groups. The relationship and configuration of these spaces, in conjunction with a central teaching-team planning area, are the design components used to develop such environments.
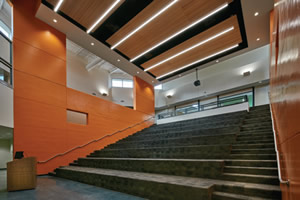
PHOTO © 2016 BRIAN GASSEL PHOTOGRAPHY
Mutual Education and Learning
“Immersive Learning Environments, also known as active learning, personalized learning or project-based learning, promote diverse teaching strategies aimed at changing the idea of one teacher in one room in favor of a more migratory educational experience,” explains Kirk Marchisen, principal and vice president of Stevens & Wilkinson, in Atlanta. “The variety of space typologies permits a team of teachers to jointly devise the curriculum and workflow into ‘neighborhoods’ of learning to improve teacher-to-student and student-to-student interaction and educational outcomes.”
Learning neighborhoods are better for both students and teachers. Rather than transitioning from one fixed classroom to another, or remaining with the same teacher all day, students may be given the choice to work either individually, or study collaboratively in groups of varying sizes and learning abilities.
This expanded learning format requires more interaction and cooperation among the teaching team to develop plans that are unified yet diverse in their offerings.
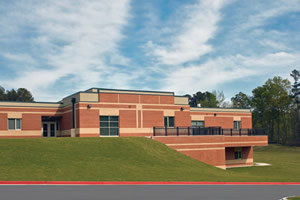
PHOTO © 2016 BRIAN GASSEL PHOTOGRAPHY
Professional development focused on activity coordination and the utilization of these varied areas within the neighborhood is imperative to successfully realize the full potential of an Immersive Learning Environment.
Students educated in an Immersive Learning Environment have the opportunity to become more engaged in the learning process within a creative atmosphere that blends interaction, collaboration, modernized curriculum and the enhanced integration of technology. The setting provides activity-based instruction and student-led participation, which significantly improve attention and promote retention and understanding of new concepts.
“Today, there are many ways to gather and test knowledge,” says Marchisen. “This evolution of educational space design is a value-added proposition to accommodate the innumerable ways in which students learn, understand, recall, and apply information.”
The Role of Architecture and Design
From a design perspective, there is not a prescribed formula that dictates the planning of these spaces. Each design is oriented to promote intercommunication between the variety of spaces and activities; to take advantage of available natural light and site views; and to support the culture of the school, district or community.
The main goal of Immersive Learning facility design is to provide a spatial response to the multifaceted learning needs and abilities of students as well as the demand for improved educational results. Design solutions are developed to facilitate team-based interdisciplinary curriculum and stimulate confidence in communication, critical thinking, problem solving, creativity and technology. Successful design will also support the development of a team approach to instruction and coordination between the teachers.
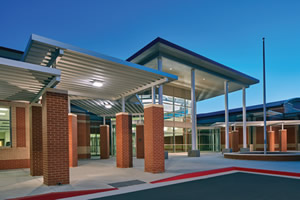
PHOTO © 2016 BRIAN GASSEL PHOTOGRAPHY
Improved educational results. The main goal of Immersive Learning facility design is to provide a spatial response to the multifaceted learning needs and abilities of students as well as the demand for improved educational results. Design solutions are developed to facilitate team-based interdisciplinary curriculum and stimulate confidence in communication, critical thinking, problem solving, creativity and technology. Successful design will also support the development of a team approach to instruction and coordination between the teachers.
“When we design Immersive Learning Environments, we envision a student easily transitioning from class to lab, or being part of a small group in a more specialized space to watch a video or perform tasks without disturbing the rest of the class,” says Marchisen. “The design is a critical component to the evolution of each student’s learning process.”
For several years, Marchisen and his colleagues at Stevens & Wilkinson, a full-service architecture, engineering and interior design firm with offices in Columbia, S.C. and Atlanta, have worked closely with various county leadership committees and school administrations to implement a series of architectural prototypes of the Immersive Learning Environment concept.
In 2012, leaders of the Fulton County School system in Atlanta hosted a two-day charrette to discuss and address the challenges of 21st-century transformative education. Stevens & Wilkinson, in collaboration with Little Diversified Architectural Consulting, worked closely with Fulton County to develop a range of ideas to tackle the challenges of the changing educational landscape.
The outcome of the charrette led to transformational changes for Fulton County and its approach to facility design with the introduction of Immersive Learning strategies. The district felt a strong responsibility to develop these concepts in their schools and be an example for the State of Georgia as a leader in promoting nontraditional learning environments.
Results: Cases in Point
The Ronald E. McNair Middle School, located in Fulton County, Ga., was Fulton County Schools’ first example of a reimagined facility based on the principles of Immersive Learning spaces.
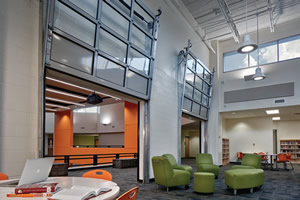
PHOTO © 2014 OSWALD DESIGN STUDIO
Based on a prototype originally designed by Stevens & Wilkinson in 1998, the school formerly had three separate wings for sixth, seventh and eighth grade core instruction. Each grade had self-contained classrooms and labs flanking a traditional circulation corridor.
By introducing Immersive Learning design and further developing ideas originally presented in the 2012 charrette, Stevens & Wilkinson and Immersive Learning design consultant Little Diversified transformed the conventional wing design into the concept of “neighborhoods.”
Individual classrooms and science labs in each wing were reconfigured into three distinct yet interconnected neighborhoods, also known as learning communities. “The neighborhood concept is successful because there is a social aspect to it,” Marchisen says. “A neighborhood has a more open feel without all of the doors of more conventional classroom design, but is totally different from the open plan designs popular in the 1970s.”
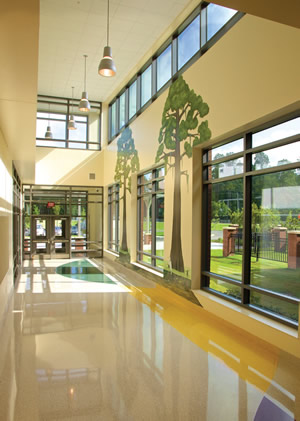
PHOTO © 2014 OSWALD DESIGN STUDIO
The redesign allows teachers to interact with more than one class at a time, evoking a greater sense of community and communication between learning areas. Students can remain in their neighborhoods for the better part of a school day, freely circulating between productive spaces designed for class, labs and teamwork.
The neighborhood includes four connected classroom areas and a workshop / lab, along with a series of adjoining spaces for individual study, small group study, and a tiered lecture space. In addition, a centrally located teacher planning area is within the neighborhood.
The outcome of this effective Immersive Learning design has proven so positive for McNair Middle School, the same design principles were developed for a series of middle school additions in a separate part of the county.
Bright colors, natural light and attention to acoustics and indoor air quality contribute to Immersive Learning Environment schools, with the goal of serving as places of joy and well being for teachers and students. Students are happier being able to work in group settings or self-sufficiently as an alternative to former confines.
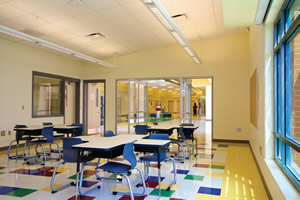
PHOTO © 2014 OSWALD DESIGN STUDIO
As observed by Luqman Abdur-Raman, principal at McNair Middle School, “Students benefit from understanding that in real-world problem solving, it is not only about lecture or group work; it is also about coming together to present and share ideas.”
In South Carolina, Richland School District Two’s new, LEED-accredited Lake Carolina Upper Elementary School includes flexible learning spaces that coexist with new Immersive Learning Environments. These spaces are inclusive of traditional classrooms with multiple, smaller breakout spaces that open to large commons areas used for flexible team teaching, project-based learning and collaboration.
“The new school continues to receive rave reviews from the students, faculty and, most notably, the parents,” says Martha Jones, director of strategic partnerships for Richland School District Two. “Everyone is enjoying the new campus model, the state-of-the-art design and the innovative layout of the classrooms.”
The classrooms and breakout spaces are defined by large glass doors that provide physical and visual connectivity to the larger commons area that, by design, encourages team teaching and relationships or associations between the different groups. In turn, defined teacher work areas are integrated within the neighborhood cluster of learning spaces to enhance supervision, utility and teacher support.
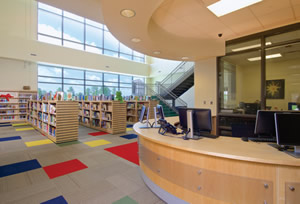
PHOTO © 2014 OSWALD DESIGN STUDIO
According to Marchisen, the supervisory element is also part of the design team’s architectural considerations. “Teachers should be able to position themselves in the neighborhood and effortlessly see through an interior windowpane or open doorway to adjacent learning areas. In essence, the design yields a good amount of visual connection for teachers and students alike.”
Tim Williams, AIA, associate vice president, senior architect with Stevens & Wilkinson, S.C., stated the design team met with Richland School District Two’s leadership to help them develop goals and objectives, in order to create a mission statement for a design concept that became known as the “Treehouse for Learning.”
This unique concept, similar to the Immersive Learning model, encompassed multiple design challenges, supportive of the learning environment, such as how to best approach the school; how to instill a sense of exploration; and how to stimulate imagination and encourage collaboration. The Stevens & Wilkinson, S.C. project team helped revise the Richland School District Two’s detailed program. The team was ultimately invited to design a new pre-K through 5th-grade elementary school reflective of the district’s revised philosophy for flexible and multifaceted instructional space.
Former board chair of Richland School District Two’s Board of Trustees, Calvin “Chip” Jackson believes the building will serve the school and district well for decades to come. “Everyone enjoys the school’s collaborative work spaces and natural lighting. It is handsome, colorful and energy-efficient, all aspects the community are proud of,” he says.
Emergence of Immersive Learning Environments
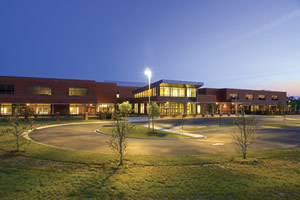
PHOTO © 2014 OSWALD DESIGN STUDIO
While the narrative of fewer walls and greater visual connectivity can often give rise to mistaken perceptions of noise and student control, the benefits become obvious when the spaces are active with students, and teachers can fully utilize the range of space options. Once these concepts are embraced and implemented, everyone involved — teachers, students and staff — easily realizes the positive impacts and potential of the new designs that address the wide variety of teaching and learning opportunities.
To accelerate the transition to Immersive Learning environments, school authorities have a leading role to perform. In both Georgia and South Carolina, school districts are considering ways to incrementally add new learning environments to existing conventionally designed schools and new school buildings. In fact, the move to embrace the concept is beginning to take shape throughout the region and country.
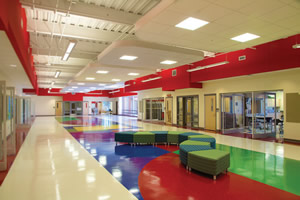
PHOTO © 2014 OSWALD DESIGN STUDIO
“As designers, we believe in the Immersive Learning concept. As school leadership boards and administrators explore the possibilities and see the benefits, we would like to see the concept evolve and become even more successful,” agree both Marchisen and Williams.
Architectural and interior design are integral parts of the development of Immersive Learning Environments. Through the design of more varied neighborhood-oriented spaces, learning happens in a community context. Visual transparency contributes to greater connectivity between groups of teachers and students. Together, these are transforming the way our next generation of leaders are being educated for a promising future.
This article originally appeared in the issue of .