Breaking with Tradition
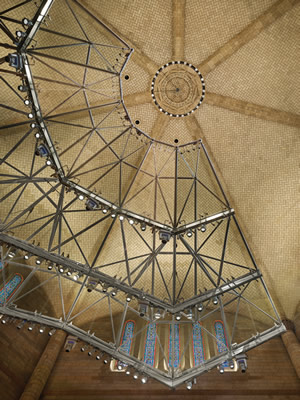
PHOTO © HALKIN|MASON PHOTOGRAPHY
Designing the interiors of performing and visual arts spaces that meet academic goals is a complicated process. The right design necessitates plenty of careful forethought, with many factors including programming, the specifications of sound and lighting systems, the specifications of auditoriums and support areas, the characteristics of daily use and the space’s relationship with the overall building and, indeed, the entire campus.
Details abound. Tom Garey, professor emeritus of California’s Santa Barbara City College (SBCC), can attest to that. Garey’s decades-long career at SBCC, in fact, was bookended by the construction and the renovation of the campus’ Drama-Music building. The renovation, completed in 2014, was designed by John Sergio Fisher and Associates (JFSA), which has designed a number of campus performing arts facilities.
Getting Down to Work
A thoroughly collaborative process was integral to the success of the project at Santa Barbara, Garey points out, with SBCC Music and Drama department faculty, administrators, board members, disabled student faculty and some students and community members all involved at key points along the way. Garey visited a JFSA project, Carnegie Mellon’s Purnell Center for the Arts, which served as an inspirational model. A two-day charrette with the architect helped “map out our visions and goals” for the project, with Garey a liaison throughout the process.
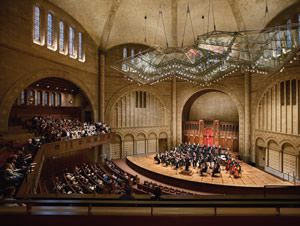
PHOTO © HALKIN|MASON PHOTOGRAPHY
Garey praised JFSA’s efforts that, along with those participants’ input, resulted in an attractive, well-used facility. He shared details about interior finishes, adding a lobby in a space that used to be a patio, implementing ADA compliance throughout, building more fly space, crafting tasteful color schemes in performance spaces and updating HVAC systems, lighting — both general and theatrical — rigging, sound systems and a hydraulic stage jack.
Such a collaborative, comprehensive planning process on any campus is key, and the reason is clear: Designing a campus auditorium itself “is more complex that one may think,” states a recent online post by Tom Neff, principal of Schmidt Associates, which has done various education performing arts interiors, including at Indiana, Purdue and Bucknell universities. Neff says that the considerations include those mentioned as well as square foot per person — 18 square feet, by the way — to “entries that trap the light when late-comers arrive.”
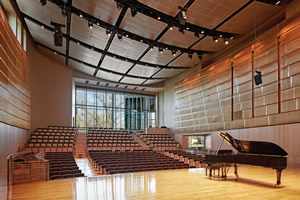
PHOTO © ROBERT BENSON PHOTOGRAPHY
ART FOR ALL. The 118,000-square foot, state-of-the-art Fine Arts Instructional Center (FAIC) at Eastern Connecticut University in Willimantic houses instructional classrooms, studios and performance spaces for the art and art history, music and theatre programs. Three performance spaces provide students with opportunities to practice their skills and present their work while also offering a rich cultural experience for the campus and local communities. In addition, state-of-the-art audio/visual equipment, professional theatre lighting and sound systems, and other modern arts-related technology in the FAIC provide students with the tools they need to stay current in today’s professional art environments.
On another point, there is the need to address the fact that university performing arts facilities house many activities. Eastern Connecticut University’s Renee Keech, director of Facilities Management and Planning, makes that point about her institution’s Fine Arts Instructional Center (FAIC). The $62-million center, designed by the S/L/A/M Collaborative, with the performing arts interiors themselves designed by William Rawn Associates, opened in 2016.
Attention to Details
Keech describes performance spaces that meet various needs with a blend of space, technology and aesthetics. For example, the new center includes a 400-seat auditorium for “performances by outside talent for music or vocal presentations as well as to host musical performances by our own students and faculty and support university-wide functions,” she reports. Ceiling acoustical clouds are “interspersed with lighting trusses that can be lowered and raised for change-out of fixtures and maintenance,” says Keech. Aesthetically, “this space is warm and serene,” in Keech’s view, with wood finishes, perforated brushed goldtoned metal panels — they screen acoustical treatments — and a “sophisticated” ambience.
The new building also houses functional, attractive spaces with distinctive features: a 250-seat proscenium theatre with upholstered seating in wood and blue-toned acoustical panels and carpet; and a 125-seat black box theatre with a minimalist studio aesthetic and moveable seating reflecting the fact that the black box “serves as a blank canvas” for productions, Keech adds.
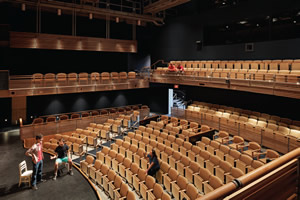
PHOTO © ROBERT BENSON PHOTOGRAPHY
Clifford Gayley and Kevin Bergeron of William Rawn Associates point out that one goal was “bringing nature and daylight” into the performance and rehearsal spaces through expansive glass exterior walls equipped with blackout shades, which move into position to enable the controlled light needed for formal performance. The architects explain that typically allowing the natural light into the space works well because “most of the time is spent teaching. There is performance, yes, but teaching and learning are the main missions” of the building. The firm also opened up performance space through glass at the University of Virginia’s Ruth Caplin Theatre.
Bergeron says an interesting aspect today is encouraging interaction between visual arts and music and theatre students by interspersing classrooms, shops and studios, and making such spaces visible and “bringing the back-of-house spaces forward” in order to show by their open spaces and conspicuous location “where learning, experimentation and innovation take place.”
Keeping Up With Technology
Such elements signal that academic institutions and programs, enrollment and technology change, and so too must their performing arts spaces. Two recent renovation projects are illuminating.
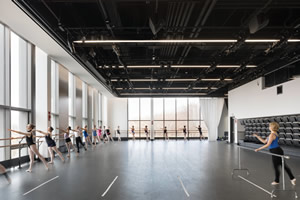
PHOTO © CHRIS COOPER
NEW SPACES FOR PERFORMANCE. A recent renovation of the Rockefeller Arts Center at SUNY Fredonia includes a makeover and repurposing of existing spaces as well as a twostory addition on the west side of the building in order to better meet the training and performance needs of today’s students. It brings several programs, including Dance and New Media, which are currently taught in other buildings on campus, under one roof.
For example, a grand, 1920s-vintage temple was recently renovated into the Milton and Tamar Maltz Performing Arts Center of the Case Western Reserve University, seen on page 18, which will host various functions of the university as well as the temple congregation.
Among the key interior design steps described by Katie Broh, partner of design firm MGA Partners Architects: installing a stage lift, terrazzo in hallways and carpet in the main venue; suspending from a vaulted dome a large acoustic canopy which also carries audio and lighting equipment; cleaning and sealing the vaulted dome; and replacing oak pews with Thomas Moser theatre seating. The pews’ ornate end panels are preserved, with the new seats attached. The technological and aesthetic changes were informed by what Broh calls “strong sense of history” and by the diverse demands of both university and nonuniversity programming.
Elsewhere, the Rockefeller Arts Center at the State University of New York (SUNY), Fredonia, recently underwent a comprehensive renovation and addition project that, as architect Noah Biklen of Deborah Berke and Partners explains, “extended and updated” the original design by modernist architect I.M. Pei. Among the changes: bringing light into the building and reorganizing space to enable new interactions between disciplines and between the building and the campus.
The reorganized interior, Biklen notes, reflects the fact that “learning today on campuses is not confined to the classroom,” with institutions interested in “informal social spaces, spaces to be used in many different ways.” Biklen explains that the interior design responds accordingly, with features like wide hallways with nook spaces — for ad hoc student study or musicians’ warm ups — more areas for student artwork displays, retractable seating in dance studio space, and a new enclosed walkway to the music school, enabling more interaction and easy moving of pianos and other instruments between buildings. Thus, these and other features help create a well-used interior with “dimensions for more options,” Biklen says.
In another aspect, dance and performance space is housed on the second floor behind glass curtain walls — taking full advantage of natural light while providing views and a visual connection with the SUNY campus.
All told, it can be complex process indeed to create the right performance space interior. Yet a basic idea is helpful: As Gayley and Bergeron point out, good designs reveal and celebrate the dynamic, diverse arts education taking place inside, expressing that there truly is “joy in showing learning.”
Two more ideas about the interior design of higher education performing arts spaces:
- “Think about the wide nature of use” for the space, recommends MGA Partners’ Katie Broh. On many campuses, “the nature of how you use space has to be so broad,” that designing in flexibility is integral to its success.
- Bear in mind that stakeholders need to be involved. As Tom Garey says of the Santa Barbara City College Drama-Music renovation: “To get what you want, someone who has a keen understanding of the project…has to be engaged on almost a daily basis… It is time-consuming but essential.”
This article originally appeared in the issue of .