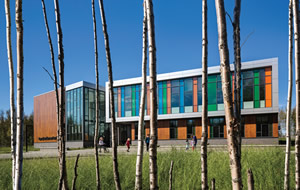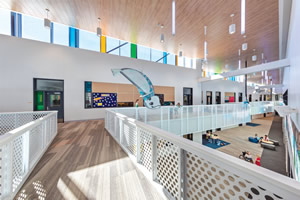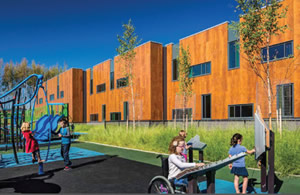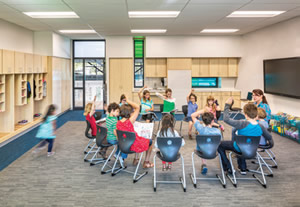Wilderness Wonder

PHOTO © KEVIN G. SMITH PHOTOGRAPHY
Situated on a 10-acre birch-forested site in Wasilla, Alaska, the 400-student Dena’ina Elementary School is a new model for the district with a focus on collaboration, flexible learning, and community inclusion, topics that are at forefront of school facility discussions nationwide.
The Perkins+Will design architects, working with Bettisworth North Architects, the architect of record and landscape architect, facilitated a four-day collaborative workshop process with a variety of school stakeholders, which resulted in the building concept and overall form. This process and subsequent development yielded the planning efficiency, interior and exterior material selection, outdoor play spaces and landscape design, down to the details of where snowy boots are stored.
Materiality
The building’s materiality draws on cues from the surrounding natural landscape. The use of exterior wood paneling is contextual in the birch forest. A stone tile base is designed to withstand abundant snow. The abundant use of glass brings that nature inside, visible from every space within the building. Spaces are flooded with daylight, a critical consideration in a location where children and teachers often arrive and depart during the dark hours of the winter months. Color-changing LED pendant lights add a comforting and uplifting element to ease the lack of sunshine during the early mornings and late afternoons.
The desire for light-filled space in a cold climate meant careful consideration of glazing quantities and locations, and the architectural form is truly reflective of these interior needs. A continuous south-facing clerestory above the second floor illuminates the central multi-purpose space. The dramatic shift in sun angles throughout the year served as an inspiration and opportunity to celebrate and play with light patterns.
 Colored glass panels, inspired by the palette of local native artwork, were layered into the exterior and interior windows, creating multi-colored ribbons of light that sweep across the classrooms and the central commons. A large perforated form was chosen for the guardrails of the upper mezzanine to add texture to the light. Designing spaces with appropriate access to natural light is pertinent in any climate, to enhance learning environments as well as student performance.
Colored glass panels, inspired by the palette of local native artwork, were layered into the exterior and interior windows, creating multi-colored ribbons of light that sweep across the classrooms and the central commons. A large perforated form was chosen for the guardrails of the upper mezzanine to add texture to the light. Designing spaces with appropriate access to natural light is pertinent in any climate, to enhance learning environments as well as student performance.
Flexibility and Efficiency
As the new school facility was funded by the state, there were rigid restrictions on the allowable building area. Therefore, part of the design challenge was to program and plan the building efficiently with spaces that could be flexible and serve multiple uses. As you enter the facility, the main circulation spine is also a central commons, used as a multipurpose space to support shared classroom co-working, or larger gatherings for school celebrations and assemblies. The gymnasium itself can be used for both physical education classes and as a cafeteria, with efficiently designed pull-out seating that stows away quickly so little time is lost in set-up. The music room doubles as a stage that can open up to the gymnasium for performances.
The intentional serrated edges of the classrooms created “Knick nooks” (a nod to the building’s physical address on Knick-Knack Mud Shack Road) defined by color and adaptable furniture. The nooks provide a comfortable and engaging retreat for small group work or informal meeting spaces. Each classroom floor is bolstered by a special education resource room as well as enclosed flex rooms, which can be used for small group work, teacher collaboration or other meetings.
The classrooms are furnished to be flexible in arrangement and functionality. Mobile furniture increases this flexibility and is scaled appropriately per grade level. Interior glazing not only allows for borrowed light, but increases transparency between classrooms and collaborative areas. Scale was a continued consideration as evidenced by the height and placement of these windows.
Safety and Security
The central collaboration area supports passive security and safety. The main office was planned to have clear sight lines to the commons, a visible and open space that is easily surveyed from the main office and from each classroom.
With such a large space connecting all the classrooms, the ability to close off the commons area during times of community use was important. The community can access the gymnasium / performance space after hours via a separate vestibule, which enables the school to zone off the classroom area of the building during public functions.
Planning for Resiliency
 Alaska is an active seismic zone, with the highest earthquake hazard rating possible by the U.S. Geological Survey. The abundant lateral bracing required for the building became a design element itself. It is visible throughout the clerestory windows of the commons and gymnasium, and is the impetus for the design pattern of the interior windows into the classrooms, which include lateral bracing behind the solid portion of the walls. This efficiency in planning can be applied to any school, by using the voids in required structural bracing to create windows, display areas or storage zones.
Alaska is an active seismic zone, with the highest earthquake hazard rating possible by the U.S. Geological Survey. The abundant lateral bracing required for the building became a design element itself. It is visible throughout the clerestory windows of the commons and gymnasium, and is the impetus for the design pattern of the interior windows into the classrooms, which include lateral bracing behind the solid portion of the walls. This efficiency in planning can be applied to any school, by using the voids in required structural bracing to create windows, display areas or storage zones.
Climate Considerations
Designing in Alaska requires a unique approach specific to the site and climate conditions. However, many of the fundamental principles can be utilized in other geographic locations. In typical U.S. climates, orienting classrooms north and south is the best way to control daylight and solar heat gain. With the climate and daylight considerations of Alaska, the classrooms all face south to maximize the warmest, sunniest exposure in the spaces where students spend most of their day. The commons area itself collects abundant daylight, and filters patterns through the colored glass throughout the day. At times of year with less daylight, the LED lighting, reminiscent of icicles, creates similar playful lighting and a warm environment.
Whereas north facing windows are desirable in many locations in the continental United States, for Dena’ina, the windows on the north side of the building are minimized for energy efficiency, due to the prevailing winds and snow from that direction.
A topic of consideration for all schools is where all the “stuff” goes. In a climate like Alaska’s, students often come to school with many more layers than students in the “lower 48”. The cubbies in each classroom were specially designed for each child to have access to a drainable boot tray, and also to provide ample space for snow pants and other winter gear, in addition to storing school materials. Cubbies were scaled specifically for the K-2 students on level one, versus the older students on level two. Teacher access to storage is provided above the student cubbies, as well as along the entry wall of each classroom.
 Another weather-related consideration for the district was providing ample area for durable walk-off mat carpeting. Considering the amount of snow and gravel (used in lieu of salt) that students and teachers would be bringing in, the entire length of main circulation utilizes an especially durable and cleanable floor surface. Carpeted classrooms are an additional warm surface for the students, and also contribute to proper acoustics.
Another weather-related consideration for the district was providing ample area for durable walk-off mat carpeting. Considering the amount of snow and gravel (used in lieu of salt) that students and teachers would be bringing in, the entire length of main circulation utilizes an especially durable and cleanable floor surface. Carpeted classrooms are an additional warm surface for the students, and also contribute to proper acoustics.
Of course, vestibules are located at each exterior door to limit cold air intake into the buildings, which is a recommended best practice in many climates.
Importance of Art
The importance of recognizing art and artists starts early in Alaska. The state dedicates one percent of the capital construction costs of public buildings for the school district to commission local artists. The art installations at Dena’ina enhance the interior design, which intentionally incorporates the color white as a neutral backdrop for the art. Playful whales are suspended in the two-story commons space.
The prominent two-story wall of the commons has a photography installation inspired by Alaska’s natural beauty and reflecting the colors and patterns in the building. This installation serves as an ever-changing exhibit as the daylight reflects on it from the clerestory window above.
Outdoor Connection
Having the ability to play outside is important at all grade levels, and that is no different in Alaska. The students at Dena’ina go outside to play in just about all weather conditions, so ease of access to the outdoor play area is provided on each end of the building. The intentionally located play area allows more daylight to reach the south facing classrooms, and is protected from wind by the building and the surrounding forest, keeping the students comfortable while playing outside.
Broad Lessons
The sustainable strategies used at Dena’ina are a replicable model to other districts desiring a research-based approach to new school design. All elements of the building’s programming respond to current trends in education: from flexible classrooms to shared, multi-functional spaces to the emphasis on outdoor views and natural light, Dena’ina is a future-focused haven for learning. The attention paid to climate resiliency, energy efficiency, and student and teacher wellness benefit this growing community as it continues to support its children and look to the future.
This article originally appeared in the issue of .