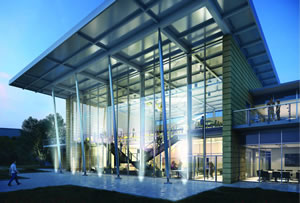Lewis University Celebrates Groundbreaking for Aviation-Themed Student Center
 Students, faculty and administrators at Lewis University celebrated the groundbreaking for a 25,500-square-foot student center designed by Wight & Company.
Students, faculty and administrators at Lewis University celebrated the groundbreaking for a 25,500-square-foot student center designed by Wight & Company.
The new student center is envisioned as a campus hub for students at the university's Romeoville, IL, campus in Chicago's western suburbs. Key components of the multi-level structure will be a 2.5-story glass atrium, dining hall, several outdoor terraces, and student life areas for gaming, recreation, media and club activities.
The design of the new student center pays tribute to the university's heritage in aviation and aeronautics. Lewis University has its own airport on its Romeoville campus and has been recognized as having one of the country's leading collegiate aviation programs. Wight & Company's design incorporate elements such as cables that suspend a vintage plane from the atrium ceiling as a reference to the school's heritage.
Steadily increasing enrollment at Lewis University has driven a significant amount of new building and renovation on the main campus, much of which has been designed and built by Wight & Company. Since 2004, the two organizations have partnered on more than 50 individual expansion and improvement projects.
Wight & Company was chosen to lead this project using its integrated Design & Delivery model, which means that in addition to designing the new student center, the company will serve as construction manager and will provide civil, structural and MEP engineering services. Their architecture team is led by executive vice president/director of design Kevin Havens, who is working with senior project manager Laura Batterberry and Richard Carlson, president of architecture. Scott Richards will serve as construction project manager.
"The student center is the realization of a vision for this campus that has been many years in the making," explains Lewis University's Robert C. DeRose, CPA, MBA, senior vice president for finance & facilities/chief financial officer. Lewis University has announced its plan to name the new building for its recently retired president Brother James Gaffney, FSC, in honor of his 28 years of service to the university.
"This will be Lewis University's first-ever dedicated student center," according to Havens. "We have designed an environment that meets the unique needs of both residential and commuter students and, at the same time, begins to meld those distinct cultures into one."
Wight & Company is targeting LEED certification for the new structure. The project is slated for completion in August 2018.