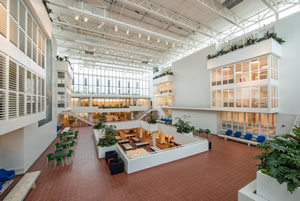Renovated Hill College House Reopens as University of Pennsylvania Student Residence
 Designed by renowned Finnish American architect Eero Saarinen and built in 1960, Hill College House at the University of Pennsylvania has undergone a 15-month, $80 million, LEED Gold-targeted renovation. The internationally recognized landmark will reopen to 500 student residents later this month.
Designed by renowned Finnish American architect Eero Saarinen and built in 1960, Hill College House at the University of Pennsylvania has undergone a 15-month, $80 million, LEED Gold-targeted renovation. The internationally recognized landmark will reopen to 500 student residents later this month.
The five-story, 195,000-square-foot brick residence has undergone a comprehensive renovation, preserving Saarinen’s revolutionary design vision for communal living with multiple public spaces at varying physical and social scales. Originally a women’s dormitory, Hill College House features an allegorical entry bridge over a landscaped “moat” and surrounding spiked metal fence. Student lounges and seminar rooms are built around a vast central atrium that overlooks a dining area on the lower level.
“In this complex and challenging renovation, Mills + Schnoering Architects has designed multiple deft interventions that accumulate into a complete refresh of this important building — one that respects and invigorates Saarinen’s design and the community life it so richly fosters,” says University Architect David Hollenberg.
Mills + Schnoering Architects of Princeton, NJ, led the design and construction team. Specialists in historic renovation, the firm previously worked on Saarinen’s Gateway Arch in Saint Louis.
“Our approach respects the original Saarinen Hill College House design, preserving its legacy,” says Mills + Schnoering Partner-in-Charge, Michael Mills, FAIA. “Our choices were inspired both by the integrity of the architecture and by the contemporary student experience, with a design meant to balance the two in a welcoming, accessible student residence.”
Features of the renovation design include:
- Expansion of dining facilities by 50 percent, including major kitchen upgrades.
- Restoration of the iconic “drawbridge” entrance and landscaped “moat.”
- Removal, restoration, and refitting of over 400 windows.
- New furniture and finishes designed to echo the building’s midcentury style and reinterpret
- Saarinen’s bold color palette and furnishings.
- All new MEP systems and the introduction of air-conditioning.
- Conversion of all bathrooms to individual restrooms and shower rooms.
- Installation of LED lighting in the center atrium.
- New elevator and lift to provide accessibility compliance.
- Perimeter wall insulation, a new roof, and restoration of two outdoor courtyards.
Project goals included strengthening the sense of community at the heart of Hill College House’s original design and respecting the historic significance of the building’s materials and details, by maintaining as much fabric and design intent as possible while inserting modern systems and amenities.