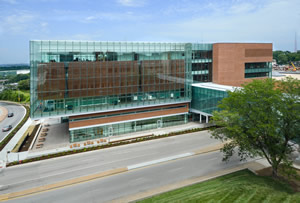KU Medical Center Addresses State's Shortage of Healthcare Professionals
 The University of Kansas Medical Center (KU Medical Center) — home to Kansas’ only school of medicine — celebrated the recent opening of the Health Education Building (HEB) to address the state’s critical shortage of healthcare professionals in underserved communities. The new, four-story, 171,000-square-foot building designed by CO Architects (programming and design architect) and Helix Architecture + Design (executive architect) significantly enhances the medical campus’ existing facilities, curriculum, and classrooms with high-tech simulation environments and flexible learning studios.
The University of Kansas Medical Center (KU Medical Center) — home to Kansas’ only school of medicine — celebrated the recent opening of the Health Education Building (HEB) to address the state’s critical shortage of healthcare professionals in underserved communities. The new, four-story, 171,000-square-foot building designed by CO Architects (programming and design architect) and Helix Architecture + Design (executive architect) significantly enhances the medical campus’ existing facilities, curriculum, and classrooms with high-tech simulation environments and flexible learning studios.
"The advanced teaching technology at KU Medical Center’s Health Education Building supports new models of learning to attract and educate a greater number of doctors, nurses, and healthcare professionals," says Paul Zajfen, FAIA, RIBA, Design Principal at Los Angeles-based CO Architects. "Design considerations were made to create a first-rate educational building that is flexible enough to accommodate a 25 percent class size increase over its current enrollment."
Located on the northeast corner of West 39th Avenue and Rainbow Boulevard, the new HEB creates an iconic presence artfully balanced by a transparent, four-story "lantern" box design. Glass allows public and student areas to have access to natural daylight and exterior views. The building blends traditional and emerging educational spaces that support active, team-based learning — from large-scale teaching studios to state-of-the-art clinical skills and simulation laboratories. Two 225-person interactive studios can be combined by an operable partition to create one column-free 11,000-square-foot event space. These specialized programmatic elements "float" within the glass container to put the heart of the building, the core of its curriculum, on display to the public.
HEB sits at the center of existing clinical, research and educational buildings on the Kansas City campus. The new building will serve as the primary teaching facility to support inter-professional education for three schools (University of Kansas School of Medicine, School of Nursing, and School of Health Professions) and connects its users with a 250-foot-long glass-enclosed "building" bridge passing directly through HEB’s center and spanning over the adjacent street. The bridge links the campus into an energized, interdisciplinary loop to become the intersection of campus life with 6,000 square feet of lounge, meeting, and student activity space.
The overall design consciously incorporates energy-efficient systems, recycled and regional materials, and passive energy strategies. The design improves current site conditions by transforming an on-grade parking lot into a 22,000-square-foot green courtyard and a 17,000-square-foot vegetated roof with access. These garden spaces will welcome and encourage outdoor activity around the building. An irrigation system utilizes condensate water from the building’s mechanical system.
In addition to Zajfen, the CO Architects design team includes: Scott Kelsey, FAIA, managing principal; Jonathan Kanda, FAIA, LEED-AP BD+C, principal/project manager; Tanner Clapham, AIA, associate/project designer; Chao Chen, architect; and Michael Ly, designer.