Outdoor Spaces
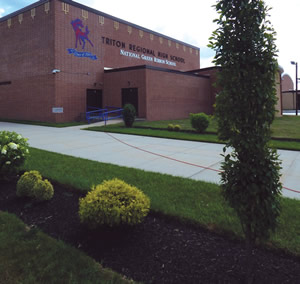
PHOTO © SCOTT BERMAN
The grounds and building exterior of Triton Regional High School in southern New Jersey is where the institution starts expressing its brand and achievement in implicit and explicit ways.
School colors appear in vivid lines of bollards, there are mature shade trees, and nicely tended landscaping enlivens pathways and nooks. In 2016, Triton was named one of the national Green Ribbon School award winners for environmentally friendly projects and practices, and identifies that honor with lettering affixed to its façade. The outdoor space indicates some of the reasons why the school won the award, including native plants, a butterfly garden, working greenhouses, and a small organic garden tended by students. A courtyard is not left to languish, either: the grassy spot has bright outdoor furniture under umbrellas to help draw in students to eat lunch and gather.
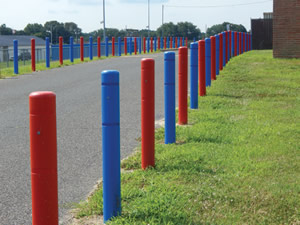
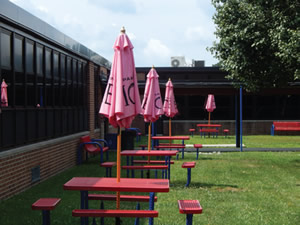
PHOTO © SCOTT BERMAN
Pride outside. At Triton Regional High School, in Runnemede, N.J., you will find the school colors on the bollards, handrails and other outdoor features. The courtyard is furnished with picnic tables, complete with umbrellas. Landscaping features native plants, a butterfly garden, working greenhouses, and a small organic garden.
Triton is one example of how a school utilizes the landscaping and other elements of its outdoor spaces in practical, communicative ways. Other campuses in very different environs are taking a variety of approaches.
Take Billings District #2 in Montana, for example, where a recent search for the site of a new school led the district to a lot near an elementary school. There were hurdles: While some saw the site simply as an unattractive gravel pit and asphalt and concrete dump, others saw tantalizing possibilities. The district, A&E Architects and Dick Anderson Construction have delivered Medicine Crow Middle School, an attractive, 118,000-square-foot facility, opened in 2016 on a site that draws plenty of use by the school and community.
As A&E Architect Principal Dusty Eaton puts it, the campus “is designed to serve as an outdoor activity hub for the students as well as the community at large.” The district’s mission, he recalls: to create “community-focused schools where the opportunity to use the facilities extends far beyond typical school hours.” The 37-acre “community-focused campus,” as Eaton calls it, has a meandering, popular and lit path for bicycling and walking — it is a section of a 17-mile trail through Billings — a new football field, improved baseball fields, which host a keenly active local Little League, and ample space for parking.
On another tack, a former gravel pit pond has been nurtured into a wetland area surrounded by bushes and trees that serves not only as a holding pond for the site, and home to ducks and two whitetailed deer, says Lew Anderson, the district’s bond project manager, but also likely in the future: an outdoor learning space, reports Nicole Hofmann, school principal.
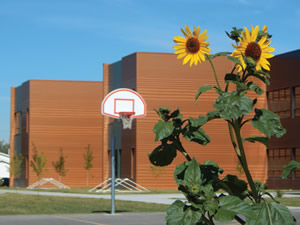
PHOTO © SCOTT BERMAN
According to A&E Architects’ Paul Goldammer, the aforementioned path, in concert with a long angled sidewalk, help lead students onto the site — incidentally, Hofmann points out that many kids ride or walk to school — with some bike racks placed near raised concrete planters that appear on two sides of the school. Goldammer explains that while the planters may require some careful snow removal, they provide a seating element while importantly breaking up the scale of the space at the main entrance and at a busy plaza, which is equipped with outdoor furniture in rubber-coated, expanded metal. Youngsters eat lunch at the plaza, where they also do outdoor lessons such as math projects measuring area.
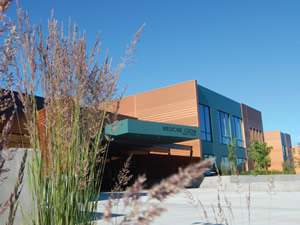
PHOTO © SCOTT BERMAN
No longer a dump. The Medicine Crow Middle School, in Billings, Mont., is built on a former gravel pit and concrete dump. Now, in addition to the new school, there is a wetland area surrounded by bushes and trees that serves not only as a holding pond for the site, but also, in the future, it will become an outdoor learning space. The district wanted a space that would serve as an outdoor activity hub for the students as well as the community at large. In addition to a path for bicycling and walking, there is a new football field and improved baseball fields that are also used by the local Little League.
Elsewhere, the three-school campus of Big Horn schools in Sheridan, Wyo., in sight of the foothills of the Bighorn Mountains, has other factors to consider and features in response. Architect Jenna Brown of Malone Belton Able Architects and landscape architect Jolene Rieck of Peaks to Plains Design recently shared insights about the schools’ outdoor space, which was extensively remade between 2009 and 2013.
Brown and Rieck point out that water rights guide the landscape design of the 14- acre site. Punctuating the campus accordingly: Plantings and trees that subtly adorn the large parking lot, are winter hardy, low-water use, low-maintenance, and placed to enable uninterrupted lines of sight as per Crime Prevention Through Environmental Design (CPTED) principles.
- A playground with Playworld Systems’ Neo; as well as GameTime equipment. The 10,572-square-foot playground is built atop a fill and retaining wall to use space that had been a steep slope. The spot overlooks a creek from which the campus draws some water for irrigation.
- A bell tower with locally historic bells. The tower is the focal point of the campus.
- An artificial turf football field that uses a pivot irrigation system for hygiene and occasional cooling — the turf choice uses about 25 percent of the water that a natural field would consume, say Brown and Rieck.
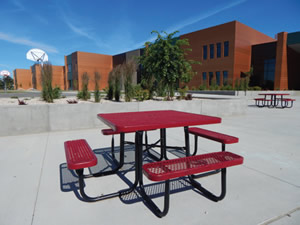
PHOTO © SCOTT BERMAN
Without much fanfare, the attractive campus is a focal point for the community, just as the bell tower is for the campus itself, with both serving to make a comprehensively changed space into a place that expresses not only education, but also continuity and community.
Rapid City, South Dakota’s North Middle School, a building from 1957, was recently in the midst of a very different outdoor space project, part of about $3-million in work at the school in recent years. Kumar Veluswamy, the district’s facilities service manager, describes multi-pronged construction projects that have created an attractive courtyard space, added more outdoor lighting, solved moisture and air quality issues, and addressed bus and car traffic flows on work to the expansive front grounds of the 60-year-old school.
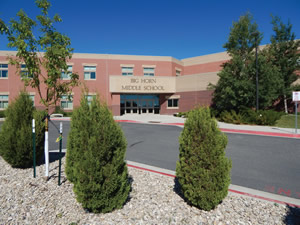
PHOTO © SCOTT BERMAN
There were moisture-caused foundation problems that were happening, in part along a section of the school that borders what was a worn courtyard in need of a makeover, so the district took on these and other issues simultaneously. The courtyard project alone, which cost $500,000 and was completed in 2016, was envisioned as a place for various activities and needed ADA accessibility. The district decided to use artificial turf: mowing in the courtyard was time-consuming, and since youngsters tends to gather and play in certain areas, natural turf would, Veluswamy says, “become dirt within a few days after school started.”
First, however, gaining construction access to the inner courtyard posed a challenge. A crane was considered and rejected for various reasons, with Veluswamy guiding a practical solution: removing sections of exterior wall in order to drive trucks and equipment through schoolrooms to and from the courtyard. Steel plates protected interior floors during the project, which took place in the two-month, rainy summer vacation window.
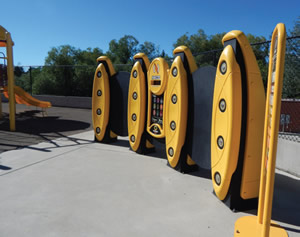
PHOTO © SCOTT BERMAN
In terms of the courtyard space itself, the result is a custom-designed outdoor area for classes and recreation that celebrates a natural slope with small amphitheatres crafted from donated Black Hills quarry rock. Mature trees, which cast cooling shade, were left intact. Underneath: a SYNLawn artificial turf surface over a recycled base atop gravel and sand. New underground drainage pipes move stormwater away. Implementing the work: civil engineer Renner Associates, Mainline Contracting, and for the front grounds, Hills Materials Company.
Veluswamy, who is clearly proud of the results at the school, says the features of the new courtyard hold down maintenance costs and preclude the need for weed control. “My goal was sustainability, longevity, and easy maintenance,” he says. There was another goal achieved: Providing an outdoor space that youngsters find fun and exciting.
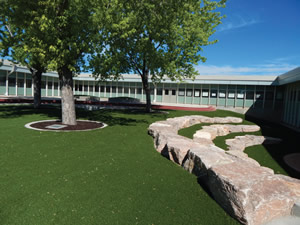
PHOTO © SCOTT BERMAN
All told, landscaping and other elements can work in concert to provide solutions, as well as inspiring communication. In fact, A&E’s Eaton describes K-12 outdoor spaces as nothing less than “a critical part” of a school’s role as a “focal point in the community.” He adds, “When a school makes outdoor spaces a priority, it sends a message to the community that this is a place where students and the public alike are welcome; it’s a true community place.”
This article originally appeared in the issue of .
About the Author
Scott Berman is a freelance writer with experience in educational topics.