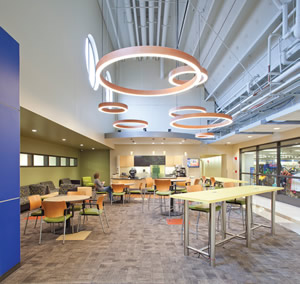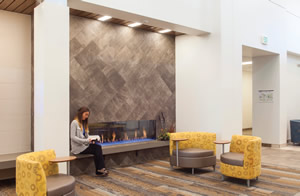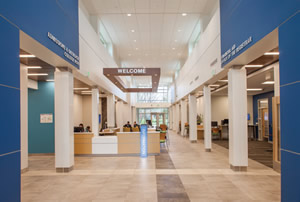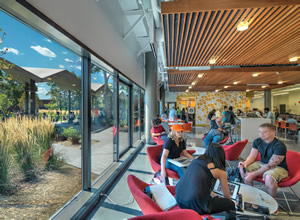Drawing Commuter Students In

PHOTO © JAMES RAY SPAHN FOR OZ ARCHITECTURE
For the four-year degree student, staying on campus — even living on campus — is not that uncommon. However, for students attending community colleges or studying in vocational programs, campus might just feel like a place to go to class and then immediately depart.
Modern community college campuses are hoping to change this trend. While it’s true that many students have different needs and obligations that might take them off-campus more often, there are many benefits to encouraging students to remain on the premises to form bonds with fellow students or faculty, to take advantage of on-campus resources and simply to feel a sense of connection to their college.
Today, architects and designers are giving a lot of thought to the different ways that an interior space can affect behaviors and encourage different outcomes in students of all ages, income levels and backgrounds. In particular, we’re thinking about how interior design — from floors, to light, to furniture — can influence how students feel about their campus, and how they experience it from day to day.
Concentrate on Engaging Students Where They Are

PHOTO © JAMES RAY SPAHN FOR OZ ARCHITECTURE
Architects and designers in the education realm must concentrate on different ways to engage students during their everyday travels. Students these days have several, almost constant demands on their time, from school, to social media, to an outside job or even a family to think about. It’s important that interiors allow students to engage at many points throughout the day. While there are times when students need spaces that provide focus and concentration, equally important are those spaces with energy, noise; even a little bit of distraction. It’s important to recognize that students need to move around, change their environments and eat and drink throughout day. This plays into the design of the interior space in several ways. Appealing spaces include:
- A variety of spaces. First, offering a variety of spaces is key. Traditional classrooms are important, but so are scattered touchpoint spaces where a student may work for a short amount of time, perched on a bar stool or nestled into a sunny corner.
- Flexibility of spaces. It’s also important to think about flexibility and user control, keeping in mind that moveable, durable furniture like modular sofas or chairs with casters that can be moved around and adjusted, with work surfaces that can be raised or lowered, will offer students even more ability to make the spaces their own. Some students may also have small children with them before or after dropping them at daycare or school, and lounge furniture that can hold (and hold up against) students and small children can be especially important.
- Extra space. Designing areas and using furniture with lots of surface space is important, too, to accommodate students with backpacks, books and laptops — as well as a cup of coffee — who benefit from having room to spread out or to work in groups.
Offer Amenities Designed Just for Them

PHOTO © JAMES RAY SPAHN FOR OZ ARCHITECTURE
When talking about community colleges in particular, an architect or designer’s primary work may revolve around renovations rather than new construction. This means dealing with existing conditions and working within an existing design aesthetic. While this can present challenges, it’s also an opportunity to bring in necessary updates that modern students need to be successful. In order to feel encouraged to stay on campus, the space must feel approachable, flexible and comfortable, with all the important amenities. Consider:
- Natural light. Good natural light can be hard to come by in old, institutional college buildings. In this case, designing plans for new windows or rooms with a sightline to the outdoors can do wonders. In some cases, designers can open up staircases to bring in light from above. Window coverings or translucent films that don’t block but rather filter the light can also be useful, as can sidelights from offices that allow light into the open office or corridor.
- Technology. Designing for good wireless connectivity and power outlets is crucial for the laptop-wielding student, as well as those who may need to answer quick emails or check assignments on their phones. What’s more, offering printer stations, computer labs and mini-copy centers is important for those students who may not have access to technology at home.
- Food. Amenities such as food are also crucial. Accommodating students with designs for a small café or coffee kiosk can make a big impact in terms of the spaces where students are hanging out and want to stay.

PHOTO © JAMES RAY SPAHN FOR OZ ARCHITECTURE
Help Students Take Ownership of Their Campus
Creating ownership of spaces often happens when students are coming from poorly designed space to a well-designed space that makes them feel valued and important. It’s important to understand the psychographics of the student population so that they feel these spaces were designed with them in mind.
That said, community college students occupy broad demographics, from high school kids working on college credit; to students returning from a gap year; to first-generation college students; to older adults going back to school after having kids or changing careers, or both. Additionally, their curricula are different than those at traditional four-year colleges. Today’s students prefer a casual “drop in” mentality versus something that has to be strictly scheduled.
First-year students can be easily intimidated and will sometimes leave and not return if they get overwhelmed. Designing intuitive wayfinding and providing easily accessible resources is crucial to helping students succeed. For instance, pointing toward a red staircase can help direct students to the admissions area. Directing students to an orange door can help make it easier to find their advisor or counselor.
Make Campus Feel Like Home
Bringing in home-like elements can help make students feel comfortable and welcome. Floors, especially, can have a big impact on a space. While shiny, smooth surfaces can make a space feel institutional, carpeted floors or strategically placed rugs or carpet tiles can provide comfort underfoot, better acoustics, and makes a space more inviting. The same goes for wall coverings that provide a visual accent as well as a textural element. Floor lamps that allow users to control the light around them give more control of the space, and also bring in home-like elements that can encourage them to stay.
Designing for college campuses depends so much upon who the students are and what needs they have. By providing opportunities for students to feel engaged with welcoming amenities designed just for them, designers and architects can create spaces that create new opportunities for commuter students to thrive.
This article originally appeared in the issue of .