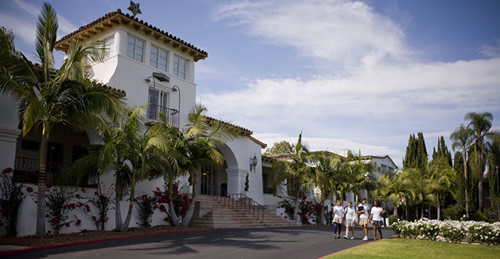Campus Master Plan Unveiled at California School
Parallax Architects and The Archer School for Girls in Los Angeles, Ca. are pleased to unveil "Archer Forward," a bold and elegant Campus Master Plan proposed for the school’s historic campus. The Master Plan will help fulfill Archer’s promise and mission to provide an innovative 21st century education for girls while respecting the campus’ rich architectural history and neighborhood setting. Construction on “Archer Forward” is scheduled to begin in December; a groundbreaking ceremony will take place on December 8, 2017.

The forward-looking plan represents the gold standard in girls’ education and how architecture can and should guide that mission. Having grown from just 30 students when it first began classes 22 years ago, to enrollment of nearly 500 students today, Archer found it imperative to expand its facilities and offerings to broaden its reach as a leading educational institution for today’s young women.
“Craig Jameson and Joseph Masotta of Parallax Architects conceived a master plan that conveys an absolute belief in our girls’ potential to succeed, ascend, and lead,” says Head of School Elizabeth English. “What is more, they have done so with an elegant yet powerful design that will further elevate Archer's campus as an icon among Los Angeles architecture.”
The "Archer Forward” plan combines two objectives. First, to preserve the campus’ signature historic building, the former Eastern Star Home—a 1931 Los Angeles Cultural Historic Monument, which architectural critic Aaron Betsky once claimed “seems to have come about as the result of centuries of thought and planning.” Second, to transform the existing grounds into an entirely new, all pedestrian campus encompassing approximately seven acres and four new buildings.
New features include an Arrival Garden to welcome visitors to the campus; an Academic Center, to replace the existing building’s non-historic North Wing; an Athletic Center to support the Upper and Middle Schools’ physical education and athletic programs; a 350-seat Performing Arts Center; and a Visual Arts Center, all supported by parking facilities located below a new athletic field for soccer and softball.