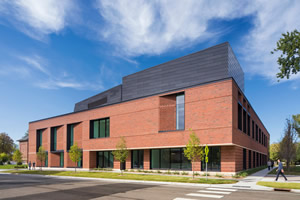Carleton College Celebrates Updated Center for Creativity
 As classes began this fall, Carleton College celebrated the opening of a new 55,000-square-foot addition, the Music and Performance Commons, at the Weitz Center for Creativity. The Weitz Center addition, designed by national multidisciplinary design firm HGA, unites the music department for the first time and furthers the college's strategic plan by gathering theater, dance, cinema, media studies and now music into one dynamic facility. The addition, with its contextually sensitive design and flexible interior spaces, further solidifies the reputation of Carleton College, located in Northfield, MN, as one of the country's finest liberal arts colleges.
As classes began this fall, Carleton College celebrated the opening of a new 55,000-square-foot addition, the Music and Performance Commons, at the Weitz Center for Creativity. The Weitz Center addition, designed by national multidisciplinary design firm HGA, unites the music department for the first time and furthers the college's strategic plan by gathering theater, dance, cinema, media studies and now music into one dynamic facility. The addition, with its contextually sensitive design and flexible interior spaces, further solidifies the reputation of Carleton College, located in Northfield, MN, as one of the country's finest liberal arts colleges.
The addition supports a broad range of music programming needs for the college and the Northfield community, including a 400-seat performance hall; a variety of rehearsal spaces for individuals or small groups; faculty offices and studios; practice rooms; teaching studios; and informal collaborative spaces. Each space was designed with the flexibility to welcome students from all disciplines into the building for study, practice, research, exploration, and performance.
"The Music and Performance Commons brings together our once disparate music program, increases music study and performance opportunities for our students and faculty, and builds our ability to bring visiting artists and the community to campus," says Carleton's Puzak Family Director of the Arts Steve Richardson. “HGA's design integrates the flexibility needed to support our students' cross-disciplinary explorations, scholarship and performances, while establishing a collegiate and context-sensitive presence.
The Weitz Center for Creativity was originally created in 2012 as a renovation of the former Northfield Middle School into an innovative center for dance, theater, media and film studies. With the HGA-designed addition, the college's creative vision for the center is now complete with curricular and extra-curricular music, once spread across the campus in multiple locations.
HGA's sensitive design nestles the addition into a tight residential site, bordered by a street and a city park, within a height-restricted neighborhood. By innovatively designing the building and its program for maximum flexibility, incorporating large windows to reduce scale and massing, and using exterior materials that complement those of nearby structures, HGA's design blends in seamlessly with its surroundings while fulfilling all the music department's needs. Moreover, the addition elevates the Weitz Center as a working laboratory for creativity in the arts and the entire college curriculum.
The new facility's 400-seat Kracum Performance Hall is designed with the flexibility to accommodate a full range of concerts, from diverse music ensembles to dance recitals to performances by visiting artists. In the performance hall, the sides of the large stage pivot to provide access points for theater and dance productions. The rear walls of the stage are made up of integrated acoustic towers that can be rolled forward to create a smaller space for more intimate performances. Changeable LED lighting allows the space to transform to accommodate a variety of performance needs and environments. HGA collaborated with Acoustic Distinctions and Schuler Shook on the design of the interior of the hall to maximize acoustic and theatrical flexibility in the space.
The addition also includes a large rehearsal hall that doubles as a flexible backstage for the performance hall; a medium sized recital and rehearsal hall; and a smaller rehearsal hall for use as a master classroom or as a performance space for small ensembles. Individual practice rooms and practice/teaching studios of various sizes also serve music students and faculty.
HGA stacked and sound-isolated all the rehearsal and practice spaces for maximum acoustical sensitivity, so that rehearsals can occur even during performances. Gathering lounges, ample storage, back-of-stage storage with a green room and space for instruments and equipment, and a new, flexible, multi-media gallery—the Hamlin Creative Space, which was previously located in the original phase of the Weitz Center—support the college’s creativity and cross-disciplinary collaboration.
The glass-clad lobby for the Kracum Performance Hall reflects similar materials found in the Weitz Center's main commons. Because the performance hall is accessed via the existing entrance of the Weitz Center, HGA designed a similar, additional lobby space for the performance hall that expands circulation throughout the entire arts complex.
Designing the exterior to slip seamlessly into its collegiate site and offer a welcoming presence to the adjacent neighborhood was paramount. The location of the addition was situated between a historic 1910 building with brick articulation and limestone detailing on one side and the 2012 glass lobby with opaque gallery block on the other. The design of the exterior—clad in red brick with a limestone accent band—reflects and honors both in a contextual yet contemporary way. Windows are proportioned to reduce the addition’s massing and respect the surrounding residential neighborhood, and roof forms of dark metal panels reflect the hip roof expression of the historic building.
HGA also incorporated creative, sustainable design strategies, including advanced lighting systems and a new optimized chiller plant that allowed the project to achieve an Energy Use Intensity of 34 percent savings against the baseline goal for the project and results in a 4.4-year payback (or 22 percent return on investment) on energy efficient strategies. The multidisciplinary HGA team, including planners, architects and engineers, worked closely with McGough Construction on the design-build project, completing the building on time and within budget.