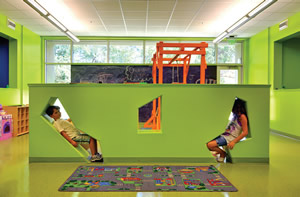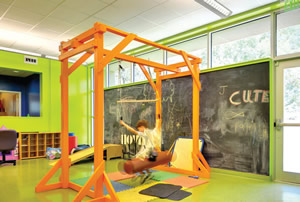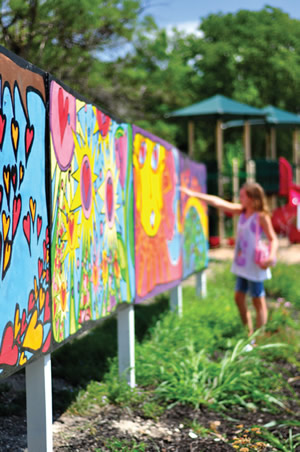Inviting Spaces
- By Christian Owens
- 03/01/18
 Children with autism experience their environment in a completely unique way. As a result, the facility that they learn in can enhance or hinder how they navigate through a building, and ultimately, how well they can learn in a classroom. A flickering lightbulb or the hum of a HVAC system might seem like a small annoyance that can be easily ignored, but to a child on the spectrum, it can cause unimaginable stress.
Children with autism experience their environment in a completely unique way. As a result, the facility that they learn in can enhance or hinder how they navigate through a building, and ultimately, how well they can learn in a classroom. A flickering lightbulb or the hum of a HVAC system might seem like a small annoyance that can be easily ignored, but to a child on the spectrum, it can cause unimaginable stress.
While there are already accepted standards for accessible design through the Americans with Disabilities Act (ADA), they do not yet include regulations for people with autism. There has been an increase of awareness of the developmental disorder over the last several years, but there is still a lack of research-driven data for how to best design for their unique needs. The healthcare and educational industries are taking note as they start to create more dedicated facilities for people with autism instead of adapting existing space.
Based on this lack of evidence-based research on best design practices for children with autism, Stantec Architecture launched a benchmarking study focused on compiling more than a decade of design experience into best practices.
Two projects which have contributed to this benchmarking study are at the Autism Treatment Center of San Antonio (ATC). In 2009, Stantec partnered with the ATC to design a treatment and therapy facility meant to work with children on developing sensory and social interaction skills through group and individualized therapy. In 2017, the center once again partnered with Stantec to design Phase II of the project, a learning and opportunity center.
 To help them create a new kind of special needs educational facility, Stantec’s design team also researched the condition’s challenges and strengths. Common symptoms of autism can include difficulties with communication and social interaction, as well as restricted and repetitive patterns of behavior, interests, or activities. The students’ surrounding environment has a strong impact on managing their symptoms, so Stantec established a series of six design parameters through the benchmarking process: acoustics, light, spatial sequencing, color-texture-pattern, sensory interaction, and architectural rhythms.
To help them create a new kind of special needs educational facility, Stantec’s design team also researched the condition’s challenges and strengths. Common symptoms of autism can include difficulties with communication and social interaction, as well as restricted and repetitive patterns of behavior, interests, or activities. The students’ surrounding environment has a strong impact on managing their symptoms, so Stantec established a series of six design parameters through the benchmarking process: acoustics, light, spatial sequencing, color-texture-pattern, sensory interaction, and architectural rhythms.
Most of these parameters are taken into consideration for any school, but the resulting design is not always the same due to light and sound sensitivity experienced by individuals on the spectrum. While natural lighting is often favored, too much of a good thing can be distracting for students with autism, whose curriculum focuses on one-on-one interactions. To account for this, window sills have been placed higher to limit distractions while still providing ample lighting. Also, light wells from the ceiling bring natural light into the room. Recent technology has also helped tremendously—LED bulbs eliminate flickering or humming. Instead of having to paint individual spaces, LED lights can be used to color-tune rooms to a vibrant orange to stimulate children’s minds before an activity, a soothing blue for stress relief, or easily switch back to a neutral white, creating flexible space for both students and instructors.
Another challenge is eliminating stray noises, loud or piercing sounds, and unwanted sound frequencies that can affect auditory processing for students. Design strategies that enhance auditory focus included selecting materials for walls, ceiling, and floors with high noise-reduction coefficient values to dampen the acoustics. Even placement of mechanical systems was extremely important due to the unwanted stray noises that come from equipment vibration and air velocity through duct work. Fresh air delivery was also a design consideration with an underfloor air distribution system, rather than forcing air out of the ceiling.
While all these considerations help create a more productive learning environment, the school’s design also needed to account for times when students become overstimulated and need to retreat and deflate. After witnessing students run away and hide in small spaces while under high stress in the research process, the design team also created special fisher walls in multipurpose areas that serve as an additional getaway zone while adding a fun visual element.
 “In addition to the core autism symptoms of impaired social reciprocity, communication, and restricted behavioral repertoire and interest, individuals with autism often present abnormal sensory reactions to noise, light, touch, and odors,” says Ivy Zwicker, director of San Antonio Program, Autism Treatment Center. “The spaces are inviting and conducive to working with children of all ages diagnosed with autism spectrum disorder. The wayfinding features are fun and functional, and the children respond very positively to this therapeutic environment.”
“In addition to the core autism symptoms of impaired social reciprocity, communication, and restricted behavioral repertoire and interest, individuals with autism often present abnormal sensory reactions to noise, light, touch, and odors,” says Ivy Zwicker, director of San Antonio Program, Autism Treatment Center. “The spaces are inviting and conducive to working with children of all ages diagnosed with autism spectrum disorder. The wayfinding features are fun and functional, and the children respond very positively to this therapeutic environment.”
These design parameters are applied down to the last detail at ATC’s new learning and opportunity center, which will also have a curriculum and instructional methodology specifically tailored to children and adult students with autism. Stantec broke ground on the 30,000-square-foot expansion in January 2018, and it will be move-in ready by 2019. The expanded care program includes diagnostics, therapy, school program, eight fully-equipped classrooms, adult services, horticulture therapy garden, a training kitchen, vocational space, nursing services and university research partnerships.
A main responsibility of the ATC and other similar facilities is to teach students on the spectrum how to cope with their environment. By limiting their distractions in the classroom, they can learn navigate challenges and communicate better with their teachers. The hope is that by eventually developing smart and considerate design guidelines, that learning process can be shortened and the students can effectively communicate, connect and interact with others.
This article originally appeared in the School Planning & Management March 2018 issue of Spaces4Learning.
About the Author
Christian Owens is a principal at Stantec Architecture's Austin, Texas office, specializing in educational design for special needs students. Learn more at Stantec.com/education.