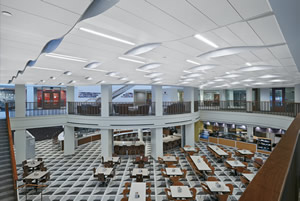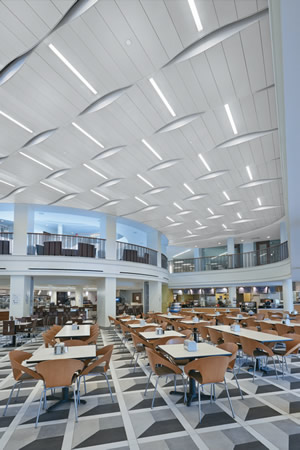Miami University
Project Snapshot
PROJECT: Student Center
INSTITUTION: Miami University
LOCATION: Oxford, OH
COMPANY NAME: Armstrong Ceiling Systems
WEBSITE: armstrong.com/metalworks

The Armstrong Student Center on the campus of Miami University enhances student learning through opportunities for community and campus engagement and serves as a safe and inclusive gathering place for students, faculty, staff, alumni, and guests.
THE CHALLENGE
The Armstrong Student Center at Miami University of Ohio is designed to provide 16,000 students with a home of their own on campus. One of the signature spaces within the Student Center is The Commons, a dining and gathering place with tiered seating for more than 450 students. When designing the space, the design team wanted a ceiling that would create visual interest and control acoustics in the large, open space. “We wanted to create interest in a place where people wanted to be,” says design team member Samantha Delabar. “Acoustics was also important so we could keep the noise from bouncing around in the space.” Acoustics also played a role in the design of the Galleria, a long, two-story corridor adjacent to the dining area. Here the design team wanted a ceiling that would control noise in the busy walkway while reflecting light from the exterior windows back into the space.
THE SOLUTION
 In both spaces, the design team addressed all these criteria with two unique designs from Armstrong® MetalWorks™ RH215 Faceted Custom Ceiling Systems. The design team chose a wave-shaped ribbon design for the 2,300-square-foot ceiling above the dining area. The wave-shaped ribbons were created by suspending rows of 12-inch by 56-inch white metal ceiling panels on a curved suspension system. Each wave is enclosed by field-cut pieces of white metal trim. For the 6,900-square-foot ceiling above the Galleria, the design team chose a barrel vault design. The vaulted ceiling was created by suspending 18-inch by 105-inch white metal ceiling panels on a curved suspension system above the corridor. “The curvilinear shape and reflectiveness of the vaulted white ceiling helps bounce the natural light from the windows back down into the space,” says Delabar.
In both spaces, the design team addressed all these criteria with two unique designs from Armstrong® MetalWorks™ RH215 Faceted Custom Ceiling Systems. The design team chose a wave-shaped ribbon design for the 2,300-square-foot ceiling above the dining area. The wave-shaped ribbons were created by suspending rows of 12-inch by 56-inch white metal ceiling panels on a curved suspension system. Each wave is enclosed by field-cut pieces of white metal trim. For the 6,900-square-foot ceiling above the Galleria, the design team chose a barrel vault design. The vaulted ceiling was created by suspending 18-inch by 105-inch white metal ceiling panels on a curved suspension system above the corridor. “The curvilinear shape and reflectiveness of the vaulted white ceiling helps bounce the natural light from the windows back down into the space,” says Delabar.
IMPACT ON LEARNING
Perforated and backed with acoustical fleece, both custom ceiling systems have an NRC (Noise Reduction Coefficient) of 0.65, absorbing 65 percent of the sound that strikes them. “In spaces this large, where students gather and people walk back and forth, these metal ceilings provide the necessary acoustical control,” she adds.
Editor’s Review
The acoustic performance of learning areas has a direct impact on the usability of the space. As educational spaces increasingly become more open, they also need to be designed and built to have high acoustic performance. By paying careful attention to the ceiling installation in the Armstrong Student Center, Miami University has successfully provided students with a facility with comfortable acoustics, resulting in a popular gathering place on campus.
This article originally appeared in the College Planning & Management March 2018 issue of Spaces4Learning.