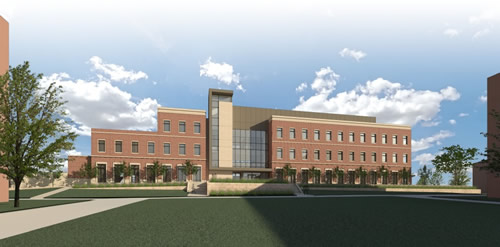Tarleton State University Breaks Ground on New Building
Tarleton State University recently broke for the first building of its planned campus along Chisholm Trail Parkway in Ft. Worth, TX.
At 76,000 square feet, the three-story, multipurpose academic building will enable Tarleton to work with business and industry leaders to expand current degree programs and add new ones, ensuring continued economic growth and development for North Texas.
Projected enrollment at move-in for the first new building is 2,500. Depending on resource availability for additional buildings, the campus could serve 9,000 students by 2030.
In addition to innovative learning areas, common gathering spaces, offices, and a large event area, the first building will include a one-stop shop for student services and a community counseling center offering assistance on a sliding-fee scale.
The Dallas global firm Perkins+Will is the architect and designer, and Holder Construction the builder.
