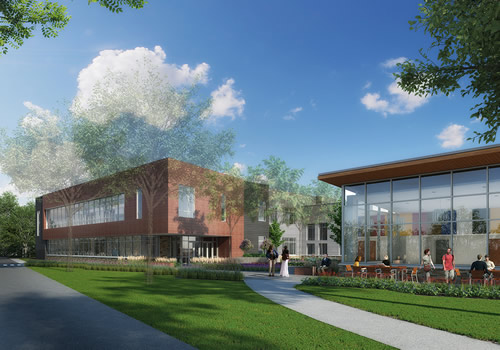Renovation Begins at Maryland High School
The S/L/A/M Collaborative (SLAM), a Glastonbury, Conn.-based national architecture firm, completed programming, design, and documentation for the 27,800-square-foot renovation and addition of the Five Arts & Student Center at St. Timothy’s School, a private all-girls high school established in 1882. The project broke ground on in February of 2018, and construction is estimated to be completed in December 2018. SLAM is also providing structural engineering, landscape architecture, and cost estimating services.

“We are pleased to partner with St. Timothy’s in this important enhancement project that will provide students, faculty and staff with a quality arts, academic and student activity space on campus that matches the high-quality educational experience currently afforded students,” says Richard Connell, FAIA, SLAM principal-in-charge. “The space transformation will also benefit the public through a new art gallery space, where art by students, the community, and visiting artists will be exhibited.”
The former, two-story Hannah More Arts Center, now named the Five Arts & Student Center, home to programs in literature, theatre, dance, visual arts and music, will undergo a renovation including a new contemporary façade and an additional floor to the structure. Other significant upgrades to the facility will include a refurbished 320-seat theater featuring new seats, lighting and A/V, a full-service Health and Wellness Center, additional classroom space for the English Department, and an expanded 1,000 square-foot Art Gallery. The courtyard located between the Five Arts & Student Center and dining facility will be redesigned with new ornamental trees, benches and new pavers, creating a more welcoming space to relax in between classes in the outdoors.
SLAM’s previous work on campus includes the design of The Commons and Redland Café and Dixon Hall, the main Academic Building.