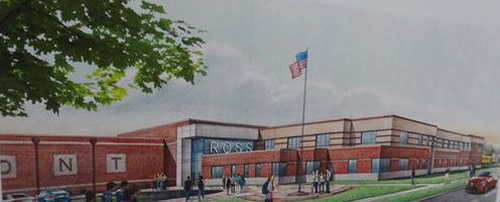Designs Unveiled for Ohio High School
Designs for the new Fremont Ross High School in Fremont, Ohio were unveiled recently for public viewing. The new facility, designed by TDA Architecture, and is slated to feature 29 classrooms, along with a student resource office station and a prominent entry corridor.

The new school is one of many proposed upgrades/new constructions in the district. The design and development phase of the project will be completed by September of 2018, with a final completion date of 2021. The current high school facility will remain open during design and construction, and be demolished following the opening of the new high school.