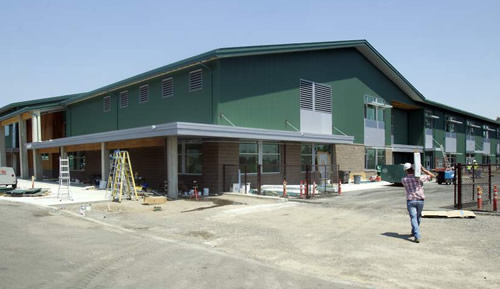Oregon Elementary School Welcomes Students Back with Renovation
Students at Pilot Butte Elementary School in Bend, Ore., will be seeing the results of the facility’s first major renovation in over 50 years when they return to school. The updated school features a brand-new, security-focused lobby, along with a new renovated gymnasium.
Additional renovations will be taking place as students return to school. This second phase of renovation will result in a new cafeteria, updated ADA-compliant music rooms, and new high-tech science classrooms.

The renovations at Pilot Butte are only one of multiple projects currently ongoing for the Bend-La Pine School District. All renovations at Pilot Butte are being completed in phases, with the final phase set to wrap up in fall of 2020.