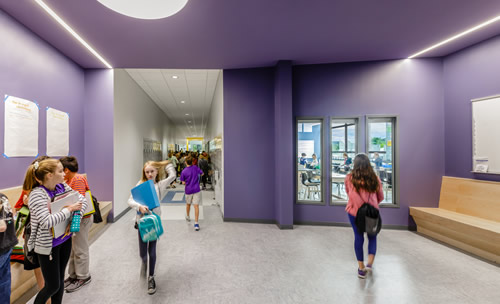Newly Renovated, Energy-Efficient School Opens for Sixth Grade Class
The newly renovated Gibbs School opened in September to accommodate the sixth-grade class, and a ribbon-cutting took place on Sunday October 21st. Finegold Alexander Architects served as the architect of record for the project, NV5 was Owner’s Project Manager, and Shawmut Design and Construction was Construction Manager.

“The Town of Arlington is excited to complete the renovation and open the Gibbs School,” said Kristin DeFrancisco, Gibbs School Principal. “We are thrilled to be able to provide a school building that was carefully designed to meet the academic and social emotional needs of the sixth graders in Arlington, while being cost-effective and efficient.” Finegold Alexander Architects worked closely with the Arlington Permanent Town Building Committee; Superintendent, Kathleen Bodie; Gibbs School Principal, Kristin DeFrancisco; and Director of Facilities, Steve Nesterak to ensure the design reached these goals.
The 69,000-square-foot Gibbs building was originally built as a school in 1928. It was renovated and a new addition was added in 1973. The school was de-commissioned approximately 25 years ago due to a decrease in enrollment, and then was leased to non-profit organizations, including the Lesley Ellis School and the Arlington Center for the Arts.
“The goal was to create a welcoming environment that would inspire students to seek opportunities for learning,” said Regan Shields Ives, Principal, Finegold Alexander, who served as Project Manager. “The result is a flexible, engaging learning environment that is also highly energy efficient.” The project is on track to achieve LEED Silver V4 for Schools.
The renovation created flexible classrooms, as well as breakout collaborative spaces in the corridors fit out with technology and seating to allow for smaller group learning. There is a new, redefined main entrance and canopy on the Foster Street side of the school, designed to create a warm, safe and inviting approach. A Media Center was created in the former original Auditorium to create flexible learning clusters with group meeting tables, individual work spaces, and a mezzanine large enough to accommodate a full class of students.
“This design was truly inspired by how students learn and what they need in today’s learning environment,” said Tony Hsiao, Principal, Finegold Alexander. “The design required creative thinking to work within the boundaries of the existing building envelope. The result is spectacular, a place to motivate students and teachers alike to reach for excellence in education.”
The first floor contains a cafeteria, language classrooms, flexible theatre space, music classroom, technology lab, and administration offices. The second floor consists of two clusters of four classrooms with breakout spaces, a gymnasium, art studio, digital media lab, and media center. The third floor includes another two clusters of classrooms with breakout spaces. There is also an outdoor classroom, community garden space, and rubber play surface for recess. The parking lot now includes two electric car charging stations.
For more information, visit www.faainc.com.