Kasson-Mantorville High School Additions & Alterations
ATS&R Planners/Architects/Engineers
Project of Distinction 2018 Education Design Showcase
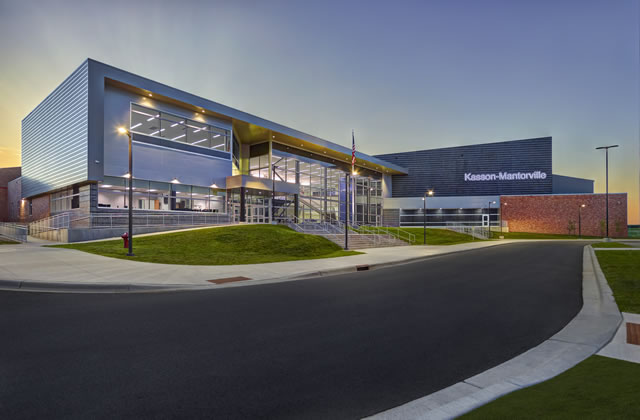
Project Information
Facility Use: High School
Project Type: Addition/Renovation
Category: Classrooms/Academic Buildings
Location: Kasson, MN
District/Inst.: Kasson-Mantorville Public Schools
Chief Administrator: Mark Matuska, Superintendent
Completion Date: August 2016
Gross Area: 124,000 sq. ft.
Area Per Student: 206.6 sq. ft.
Site Size: N/A
Current Enrollment: 584
Capacity: 600
Cost per Student: $44,166
Cost per Sq. Ft.: $213.70
Total Cost: $26,500,000
Kasson-Mantorville High School currently has approximately 600 students in grades 9-12. Dodge County, where the school resides, will grow by 28.6 percent over the next 30 years, making it the fourth-fastest growing county in Minnesota, and this growth resulted in a need for expansion. ATS&R was selected to lead a long-term planning process to address immediate need and plan for the future. Additions and alterations to the high school included a new auditorium, commons with new kitchen, large group learning areas, a media center, and major alterations.
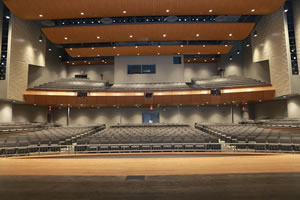 The project included a 66,000 square-foot, two-story addition and 58,000 square feet of renovations. Sarah Fox, lead designer says, “With the project in a rural setting, there were significant implications on the image of the school and the community itself. Therefore, the design challenge was to tie together two large, distinctly defined building elements into a cohesive, yet compelling composition. The selection of precast and the close collaboration with the precast producer enabled this to be achieved. The theater was fully clad with embedded thin brick in gray and black banding and the angled top of the precast walls extended up above the roof line to unify the high roof of the stage fly loft with the lower roof of the seating. The result was a singular, textural element juxtaposed to the transparency of the adjacent commons space.”
The project included a 66,000 square-foot, two-story addition and 58,000 square feet of renovations. Sarah Fox, lead designer says, “With the project in a rural setting, there were significant implications on the image of the school and the community itself. Therefore, the design challenge was to tie together two large, distinctly defined building elements into a cohesive, yet compelling composition. The selection of precast and the close collaboration with the precast producer enabled this to be achieved. The theater was fully clad with embedded thin brick in gray and black banding and the angled top of the precast walls extended up above the roof line to unify the high roof of the stage fly loft with the lower roof of the seating. The result was a singular, textural element juxtaposed to the transparency of the adjacent commons space.”
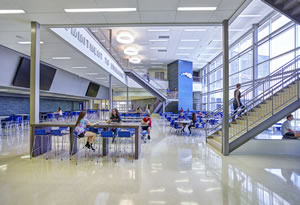 It was important to create a variety of spaces and settings throughout the school that would serve students and the community as well as reflecting Kasson-Mantorville’s brand and their commitment to excellence. One of the results of this goal was a 200-seat forum room that provides a multi-use space where students can attend large-group meetings and take standardized tests. It is also available for community members to host town meetings, gatherings, etc. Another way this was accomplished was in the renovation of the old industrial tech wing. This wing was renovated into a new fitness center. The fitness center offers community members the option to purchase a monthly membership. They are then given a FOB key to access the fitness center through a separate entrance.
It was important to create a variety of spaces and settings throughout the school that would serve students and the community as well as reflecting Kasson-Mantorville’s brand and their commitment to excellence. One of the results of this goal was a 200-seat forum room that provides a multi-use space where students can attend large-group meetings and take standardized tests. It is also available for community members to host town meetings, gatherings, etc. Another way this was accomplished was in the renovation of the old industrial tech wing. This wing was renovated into a new fitness center. The fitness center offers community members the option to purchase a monthly membership. They are then given a FOB key to access the fitness center through a separate entrance.
Secure entrance provides a safe entrance into the school for students and community members. Visible branding helps create an inviting environment that welcomes students and guests to the school.
The kitchen and commons area addition is a light filled, multipurpose space. The floor plan is open and serves as a connection for the auditorium, meetings rooms, secure entry, and on the second floor, the gymnasium.
The S.T.E.M. /vocational/agricultural/industrial technology additions and renovations included separating “clean labs” from “dirty labs.” The lab areas are connected by a central room containing plasma cutters and a 3D printer. These rooms have been opened up so the students’ work can be on display.
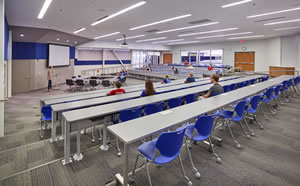 The gymnasium renovation contains a unique top loading feature and provides connection to the student commons from the upper level seating platform. The space provides an area for students to eat, study, and work together on group projects and also serves as a space for students and the community to congregate during basketball games or other events in the gymnasium. On the other side of the addition is the new 800-seat auditorium. This state of the art facility uses color-changing LED light panels to create a dynamic viewing experience.
The gymnasium renovation contains a unique top loading feature and provides connection to the student commons from the upper level seating platform. The space provides an area for students to eat, study, and work together on group projects and also serves as a space for students and the community to congregate during basketball games or other events in the gymnasium. On the other side of the addition is the new 800-seat auditorium. This state of the art facility uses color-changing LED light panels to create a dynamic viewing experience.
The Learning Center is a flexible media center space with a variety of spaces created to support individual learning, small groups, class instruction, large groups, etc. The hallways flow through the space creating easy way-finding and an open environment that is easily accessible and welcoming to students throughout their day. Flexible furniture allows students to move around easily depending on their specific learning style or the size of the group in each space.
The addition and alterations to Kasson-Mantorville High School have helped create a building that not only serves the needs of its students but also meets the needs of the community and surrounding area as well. ATS&R is honored to have helped create a space in the Kasson-Mantorville community that will provide spaces for learning and community engagement for years to come.
Judges Comments
Nice variety of spaces. This addition fits well with the existing buildings. The renovation massively improved the learning environment. Effective process.
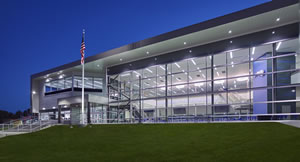 Architect(s):
Architect(s):
ATS&R Planners/ Architects/Engineers
DEAN S. BEENINGA, AIA/NCARB/LEED-AP/REFP
763/545-3731