Experiential Learning in the Health Sciences
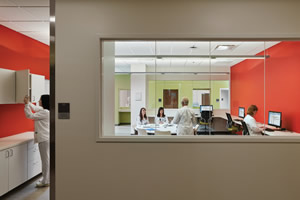
PHOTO COURTESY OF KAHLER SLATER
How and where health care services are delivered is changing. Care is often provided by nurses, physician assistants (PAs), and other professionals without an “M.D.” behind their names. More high-level care is being delivered in ambulatory facilities and routine care is increasingly being provided in patients’ homes. A team-based approach, in which professionals from various disciplines collaborate to provide a best-practice approach to individualized patient care, is being implemented at all levels.
These changes are impacting how the next generation of health care professionals are being trained, with a growing emphasis being placed on experiential learning. This approach combines the hands-on practice that has always been part of health sciences education with in-depth reflection—observing what happens during an exercise, receiving feedback, assessing the process, and understanding how to apply this knowledge in the future.
The design of health sciences education facilities must support this approach. This article highlights key factors to consider when building or updating a facility.
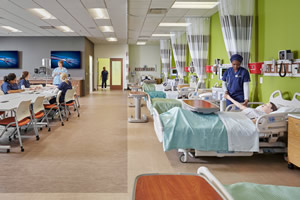
PHOTO COURTESY OF KAHLER SLATER
Realistic Simulation Labs
Practice in a well-designed simulation lab helps ensure a student’s successful transition from classroom to clinical setting. Simulation labs provide a risk-free environment where students can develop their diagnostic skills, work with current technology, learn best practices related to patient safety, and gain experience collaborating with other professionals. Following are some design guidelines:
1. Reflect Providers’ Facilities. Many of a college or university’s graduates remain in the community and work for local providers. Therefore, it makes sense to model simulation labs after those providers’ facilities. For example: Are patient rooms equipped with headwalls or mobile booms? Is charting done bedside on a tablet, on a laptop rolled into the room on a cart, or at a fixed station outside the room? If new graduates enter a workplace environment that feels familiar, they will be more confident and efficient and better able to provide great patient care.
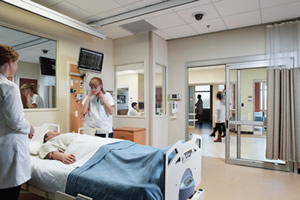
PHOTO COURTESY OF KAHLER SLATER
Where appropriate, local providers should be included on the planning team so they can provide input. In communities with multiple providers, simulation labs should defer to the “Guidelines for Design and Construction” published by the Facility Guidelines Institute.
2. Debrief Rooms. Debrief rooms, where educators and students gather following a simulation exercise, are essential to the “reflection” part of experiential learning, providing a place and the technology needed for instructors to review and offer feedback on the students’ work.
A debriefing often takes longer to complete than the simulation exercise itself. Simulation labs should, therefore, include more debrief rooms than procedure rooms to maximize use of the procedure rooms while also enabling thorough debriefings. Debrief rooms should be located near the procedure rooms and include appropriate technology and flexible furniture to encourage interaction.
3. Adequate Space. The emphasis on interdisciplinary collaboration often means that groups completing simulation exercises are larger. Procedure and debrief rooms should be planned to comfortably accommodate them.
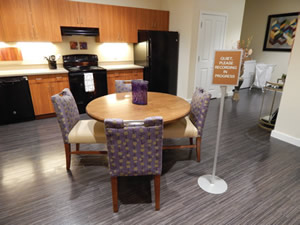
PHOTO COURTESY OF KAHLER SLATER
4. Variety of Settings. Simulation labs should reflect the variety of spaces in which health care professionals interact with each other and with patients and their loved ones. Many conversations between providers and patients and their families take place away from the exam table or bedside. They occur at the nurses’ station, in the family center, in a lounge area, or in the patient’s home. Simulation labs should include similar “soft” spaces so students can gain experience having these highly personal discussions.
In-home care is becoming increasingly common, and how colleges and universities train for that is important. Including a fullsize apartment mock-up in the simulation lab allows students to practice working in an environment that requires moving patients over various floor coverings or navigating narrow doorways and small bathrooms.
In clinical environments, the nurses’ station is where colleagues from various disciplines share information and collaborate. Providing a similar space in the sim lab fosters teamwork and communication among students and faculty. In the Nursing Education Building One on the Union Square campus in Greensboro, NC, for example, the heart of the simulation lab is the “Collaboration Station.” Centrally located and within view of various mock procedure rooms, debrief rooms, and observation rooms, it is the starting point for many exercises and a gathering place for discussion and idea-sharing.
Setting the Stage for Standardized Patients
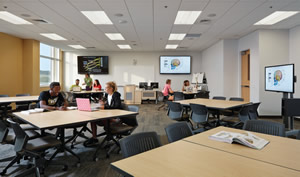
PHOTO COURTESY OF KAHLER SLATER
Exercises involving standardized patients (SPs)—actors specially trained to portray patients—enable students to develop diagnostic skills and hone beside manners. The design of the area surrounding the mock exam rooms used should set the stage.
Students should not see SPs before an exercise begins, as it can subconsciously influence students’ perceptions of the SPs and affect their performance. There should be an “off-stage” area where SPs receive their instructions and wait for the exercise to begin, as well as separate entrances to the exam room for students and SPs.
Supporting Interdisciplinary Education
Collaborative practice is becoming the norm in health care, with multi-disciplinary teams—physicians, nurses, PAs, dentists, pharmacists, physical therapists, occupational therapists, mental health professionals, and others—working together to provide comprehensive, individualized care. Colleges and universities are preparing their students by adopting curricula that have students from various programs not only attend classes together but also actively work together. Facility designs should support this paradigm.
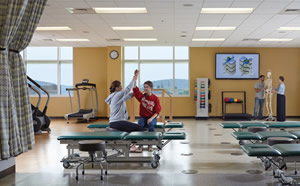
PHOTO COURTESY OF KAHLER SLATER
The home of the Murphy Deming College of Health Sciences at Mary Baldwin University in Fishersville, VA, was designed to create such an experience. Lab spaces for the physical therapy, occupational therapy, and nursing programs accommodate larger class sizes for courses that combine students from all majors. The four large active learning classrooms also promote interdisciplinary collaboration. Furniture can be easily rearranged based on the demands of the assignment, or even pushed aside completely. Flat screens capable of presenting four pieces of information simultaneously are placed throughout the room, enabling students to collaborate in small groups or share their work with the whole class. WiFi service allows students to access online resources.
Clinical Partnerships: Designing Spaces for Mutual Benefit
Local health care providers also can benefit from well-designed educational facilities, tapping them to provide ongoing training for their employees. Combining resources—rather than operating separate training facilities—can enable both school and provider to have a space that offers more than they could provide on their own.
If the simulation lab reflects the provider’s facilities, the transition between lab and workplace is seamless. Debrief rooms foster the “reflection” portion of experiential learning. If the facility is designed to support interdisciplinary education, professionals from various disciplines can train together, enhancing collaboration at work.
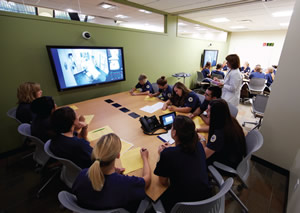
PHOTO COURTESY OF KAHLER SLATER
Cone Health, partner in the Union Square Campus, utilizes the nursing education facility for the residency programs its newly graduated nursing employees complete before they begin work.
At the Marquette University College of Nursing in Milwaukee, the Wheaton Franciscan Healthcare Center for Clinical Simulation was funded in part by Wheaton Franciscan Healthcare (now Ascension Health). Ascension now has access to the facility and to College of Nursing faculty and evaluation mechanisms for ongoing training of its clinical staff.
How and where health care services are delivered is changing. Health sciences education is adapting accordingly, including a greater emphasis on experiential learning. It is important that educational institutions review their physical environments to ensure they reflect and support new educational practices and replicate the clinical environments their graduates will ultimately work in.
This article originally appeared in the College Planning & Management March 2019 issue of Spaces4Learning.