Bringing Out That Community Feel
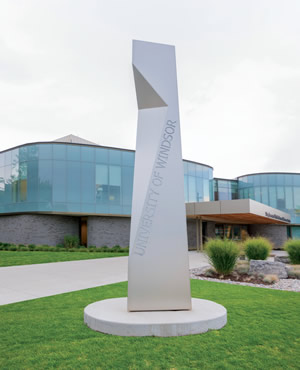
PHOTO © MARIO MADAU
To mark the 50th anniversary of the University of Windsor, a public comprehensive and research university in Windsor, Ontario, Canada, which abuts the Detroit River across from America’s Motor City, the school engaged +VG Architects to create a campus master plan with a vision of its open space and landscape for the next 50 years. The plan, presented in 2013, aimed to enrich the student and community experience, update the feel of the campus, and make the university more competitive.
The plan reflects some very creative thinking, with suggestions for such major changes as a landscaped pedestrian bridge over railway tracks to link a Human Kinetics and athletics complex with the central campus. Also, the existing residence quad could be consolidated into new buildings to unite residential facilities and create a village atmosphere. This frees up space on campus for an open-air amphitheater attached to the Dramatic Arts building.
The design also includes a new central link that draws a connection from the Leddy Library commons area, north to the riverfront. Distinctive links with a new downtown Windsor campus are also envisioned in order to help unite the two campuses and ease the transition of traffic between each location.
Indeed, with university budgets increasingly relying on international students, who invariably pay much higher tuition fees than Ontario residents, to boost their bottom lines, university authorities are realizing the importance of their campus making a good first impression on potential applicants who are taking their exploratory campus tour.
Progress on the Vision
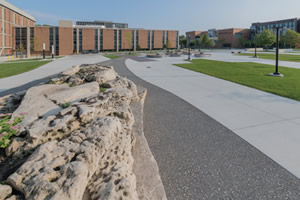
PHOTO © MARIO MADAU
The first phase of the plan has been completed. +VG revamped an anonymous desert of parking lots facing the backs of buildings and their service entrances into an inviting pedestrian realm with hospitable, human-scaled spaces that engender a sense of place and arrival.
The campus is transforming into more of a green space by weaving the formerly disconnected open spaces together to make a better, more cohesive campus environment. It was important to create a more student-centered campus environment with places for work, study, and play.
Parking lots were moved from the interior of the campus to new parking areas and structures on the perimeter, which makes the central campus more pedestrian- and student-friendly.
We designed unique student-experience areas, including an outdoor stage for events, and custom furniture, called pods, for outdoor study and collaboration that support laptops with WiFi and charging stations. They’re certainly getting used.
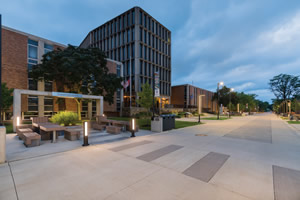
PHOTO © MARIO MADAU
Most of the master plan’s seven zones in Phase 1 have been completed over a period of five years. In the most recently completed construction stages, Turtle Island Walk, River Commons, and Welcome Centre Commons weave new pedestrian pathways as part of the Discovery Route.
As just one aspect of the reimagining of campus, River Commons will be a signature space that celebrates the university’s location on the Detroit River.
The design features colored paving, seating, and landscaping that will create an abstract map of the river and its islands, the bridge, and the campus location within the region. Patterns in the pavement represent the historical farm settlements that form the area’s first concession roads.
Enhanced with lighting, landscaping, and signage that lead to hubs of activity for recreation, cultural displays, events, and casual gathering spaces with seating, the route also creates places for future sculpture and gardens, linking with the riverfront Windsor Sculpture Park. The plan also heightens the sense of arrival on campus with impressive gateway signage and welcoming points of interest.

PHOTO © MARIO MADAU
An Invitation to the Outdoors
The David A. Wilson Commons, formerly a parking lot, boasts a basketball court, benches, and a ping pong table, as well as new landscaping and lighting. These facilities are usable by neighborhood locals as well as by university students and staff. By breaking down the “town vs. gown” barrier and giving locals “skin in the game,” the neighboring citizenry is motivated to act as the safety-enhancing “eyes on the street” described in Jane Jacobs’s iconic urban-planning manifesto The Death and Life of Great American Cities.
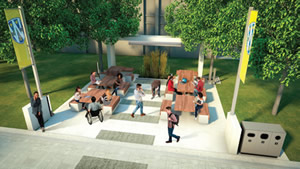
RENDERING BY NORMAN LI
PODCASTING. Seating with custom-designed, accessible furniture made of marine-grade resin polymer wood on a precast concrete base, incorporating power and WiFi, are clustered in six areas known as pods. Trees and planting beds flank each pod. The pods have a seating capacity of 24.
Aesthetically, +VG’s built work ranges from an elegant restrained style that complements the campus’s eclectic mix of period styles, to fanciful organic forms such as the so-called amoeba benches.
+VG Architects was the prime consultant throughout the project, responsible for implementing the campus consultations, draft visioning documentation, and developing design guidelines and schematic design. We provided community consultations, vision and concept plan, campus design guidelines, campus open-space design and landscaping.
Community and Campus Buy-In
From the project’s inception, a strategic approach was taken that would ensure buyin from the university community.
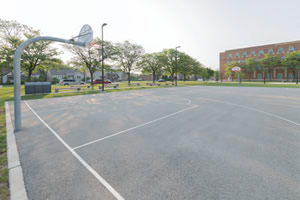
PHOTO © MARIO MADAU
The vision, objectives, and key elements for the master plan were based on an extensive consultative process utilizing the World Café™ as a tool. World Café, according to Wikipedia, “is a structured conversational process for knowledge sharing in which groups of people discuss a topic at several tables, with individuals switching tables periodically and getting introduced to the previous discussion at their new table by a ‘table host’.”
Strategic visioning sessions with community stakeholders were held, and included the university’s board of governors, senior administration and directors, students, faculty, staff, and city planners.
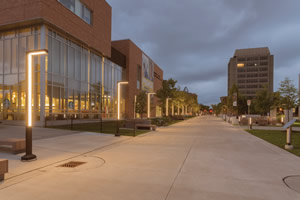
PHOTO © MARIO MADAU
An open-house information session was held for the general campus and neighboring community. The consultations provided direction for identifying a new entrance point and gateways to the campus; creating new high-quality open-space hubs or activity zones that connect to existing and new pathways; relocating parking lots to the perimeter of the campus, allowing for more green-space hubs; and providing greater access and removing barriers.
The resulting design guidelines for future decision-making celebrate the historic landscape of the campus, enhance campus spaces, and improve the university’s connection with the city and neighboring community.
The campus vision and concept plan were completed in 2013; the master plan and schematic design in 2014.
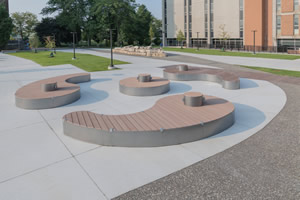
PHOTO © MARIO MADAU
As Alan Wildeman, University of Windsor president and vice-chancellor states on the school’s website, “This plan works in conjunction with our Campus Transformation Plan to determine what the spaces in between our buildings will look like, and how the buildings connect with each other. The plan acts as a guide for future decisions regarding the aesthetics of new buildings, and it identifies key projects that could help unify the campus, and that could be undertaken as funding opportunities permit.”
This article originally appeared in the College Planning & Management March 2019 issue of Spaces4Learning.