Shakopee High School
Wold Architects and Engineers
Grand Prize Winner 2019 Education Design Showcase
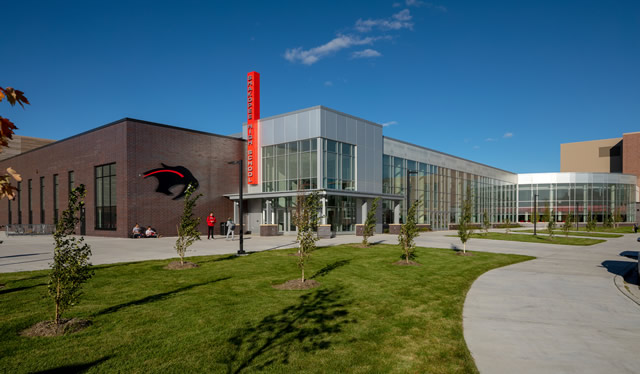
Project Information
 Facility Use: High School
Facility Use: High School
Project Type: Renovations/Additions
Category: Classrooms/Academic Buildings
Location: Shakopee, MN
District/Inst.: Shakopee Public Schools
Chief Administrator: Mike Redmond, Superintendent
Completion Date: September 2018
Gross Area: 644,600 sq. ft.
Area Per Student: 201 sq. ft.
Site Size: 95.58 acres
Current Enrollment: 2,060
Capacity: 3,200
Cost per Student: $30,313
Cost per Sq. Ft.: $290
Total Cost: $97,000,000
Shakopee High School’s enrollment growth reached a critical point in 2015. With growth on track to become one of the largest high schools in Minnesota, Shakopee needed to double their facility space to accommodate current and future students. Shakopee was one of the only remaining Minnesota districts with a four-building progression including a 10-12 high school. The community wanted to change to a 9-12 grade structure focused on career-readiness and engaging students on an individual level.
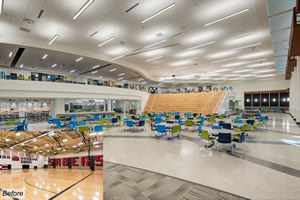 The goals were to create a unified high school capable of handling the growing student population while implementing an authentic learning experience to effectively prepare all students for life after high school. Whether continuing in education or entering the workforce, the district’s goal was to serve every student on an individual level while maintaining an identity as the Shakopee Sabers.
The goals were to create a unified high school capable of handling the growing student population while implementing an authentic learning experience to effectively prepare all students for life after high school. Whether continuing in education or entering the workforce, the district’s goal was to serve every student on an individual level while maintaining an identity as the Shakopee Sabers.
Referenda Planning
The design took shape throughout a lengthy, community-oriented process. A referendum in 2014 proposed dividing the district’s high school students into two new facilities. When this referendum failed, the district repeatedly heard the community wanted one high school, no matter the size. The community prioritizes unity, identity, and shared success, which called for one high school instead of splitting the district’s students.
Wold Architects and Engineers took the lead for the renovation and addition project. With assistance from the district and Teamworks International, a communications and planning organization, Wold organized discussions and sought community input to find the right solution for the school.
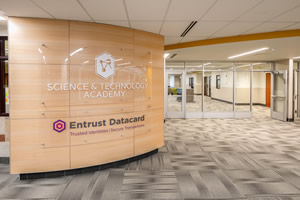 The Wold and Shakopee team spent a year listening, monitoring enrollment projections and gaining buy-in from members of the community at large. There were over 100 participants making up three primary committees: Guiding Collation, Academic/Technology Design, and Operations and Facilities Excellence. In addition to these committees, nearly 1,000 members of the district including teachers, students, parents and media specialists contributed to planning discussions through user group meetings.
The Wold and Shakopee team spent a year listening, monitoring enrollment projections and gaining buy-in from members of the community at large. There were over 100 participants making up three primary committees: Guiding Collation, Academic/Technology Design, and Operations and Facilities Excellence. In addition to these committees, nearly 1,000 members of the district including teachers, students, parents and media specialists contributed to planning discussions through user group meetings.
“It was the most comprehensive planning effort I have ever been a part of,” said Scott McQueen, Partner at Wold and Principal-in-charge for Shakopee High School.
The primary committees came up with 13 options ranging from building an entirely new high school to renovating and expanding the existing space. From Wold’s extensive 50-year expertise planning and designing schools, the team knew there were tradeoffs with any decision. No matter which option they chose, Shakopee knew they needed a long-term solution for the growing district. In 2015, a new referendum passed to create one large facility by renovating and adding to the school.
Curriculum Planning and Studies
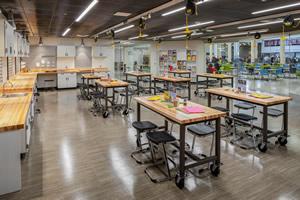 To accommodate the grade level structure, the high school curriculum needed an update. Shakopee sought to restructure the curriculum to better prepare students post-high school no matter their next step. With the large facility size, the district wanted to create small learning communities within the school to support individualized learning. Research led members of the design team to schools across the country. In Nashville, schools successfully incorporated smaller environments into larger schools through the Academy Learning Model. Visits helped the team learn positives and potential pitfalls of academies.
To accommodate the grade level structure, the high school curriculum needed an update. Shakopee sought to restructure the curriculum to better prepare students post-high school no matter their next step. With the large facility size, the district wanted to create small learning communities within the school to support individualized learning. Research led members of the design team to schools across the country. In Nashville, schools successfully incorporated smaller environments into larger schools through the Academy Learning Model. Visits helped the team learn positives and potential pitfalls of academies.
Community concerns were top of mind throughout the process. After the referendum passed, it took a year of planning before any work began. The team knew the curriculum required substantial changes and the space needed to facilitate the learning model. The curriculum committee determined the number of academies and their themes, considering which academies would foster equal enrollment while recognizing academies may need to shift in the future with evolving interests. The final plan created one academy for freshmen as a transition into the school, while upperclassmen pick from six academies: Arts & Communications, Business & Entrepreneurship, Human Services, Health Sciences, Science & Technology and Engineering & Manufacturing.
Design
Redesigning the facility and curriculum worked in tandem. The academy model required a simultaneous planning process focused on both immediate needs and long-term feasibility for the school. As the user groups provided input into the academy structure, the design followed suit to keep related academic resources together.
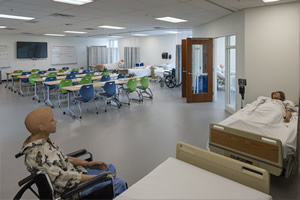 The core planning group focused on reformatting the existing facility and considered where to place each academy to address potential population imbalance without needing to move and lose the academy identity. To tackle this challenge, multiple three-story towers were added onto the existing school. The first and third floors house academies, while the second floor functions as flex space. This addresses space overflow while maintaining academy identity. Additional design highlights include the expanded cafeteria/commons which can hold double the capacity. The commons connects all academies and features additional flexible learning spaces including the media center, Innovation Hub and Academy Signature Spaces including a culinary arts lab and functioning bank.
The core planning group focused on reformatting the existing facility and considered where to place each academy to address potential population imbalance without needing to move and lose the academy identity. To tackle this challenge, multiple three-story towers were added onto the existing school. The first and third floors house academies, while the second floor functions as flex space. This addresses space overflow while maintaining academy identity. Additional design highlights include the expanded cafeteria/commons which can hold double the capacity. The commons connects all academies and features additional flexible learning spaces including the media center, Innovation Hub and Academy Signature Spaces including a culinary arts lab and functioning bank.
Planning groups created a matrix for how the academies connected and worked to find similarities to group them into “sister academies.” The existing science department sat atop the shop floor which created the starting point for the sister academies of Science & Technology and Engineering & Manufacturing. Knowing that a large portion of the Arts & Communications Academy is performance-based, it’s connected to the existing performance space.
Each pair of academies has one principal while each academy has a dedicated student ambassador and administrative support staff to ensure resources are accessible to all students. Academies are easily distinguishable through branding including a student-designed logo, individual color palette and other features to improve wayfinding and identity.
Academy Development and Partnerships
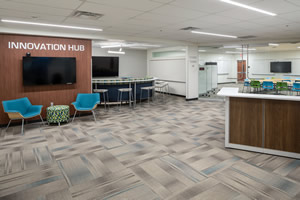 The Academy Learning Model connects electives and core requirements under one of the broader themes, which means a student’s learning experiences tie more directly to career experiences. Traditional learning programs often fail to connect the classroom to the career-path, a concern directly addressed in Shakopee’s design. The academy approach allows the district to achieve its objectives of improving student success transitioning to a career and creating an individualized learning environment.
The Academy Learning Model connects electives and core requirements under one of the broader themes, which means a student’s learning experiences tie more directly to career experiences. Traditional learning programs often fail to connect the classroom to the career-path, a concern directly addressed in Shakopee’s design. The academy approach allows the district to achieve its objectives of improving student success transitioning to a career and creating an individualized learning environment.
The self-selected academy serves as the learning “home” for the rest of the high school experience. Core requirements such as English, Science and Math are taught within the academy’s focus. For example, a student in Business & Entrepreneurship might meet their English requirement by writing a business plan.
Each academy has an industry partner or “Academy Champion” which promotes an authentic, real-world experience for the students and allows local businesses to engage with the school. Academy Champions:
- Health Sciences – St. Francis Regional Medical Center
- Human Services – City of Shakopee and Scott County
- Science & Technology – Entrust Datacard
- Arts & Communication – Shakopee Mdewakanton Sioux Community
- Business & Entrepreneurship – HomeTown Bank
- Engineering & Manufacturing – Shutterfly
- Freshman Academy – Apple Autos
Multi-Phased Construction
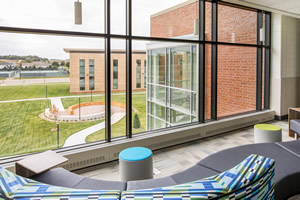 The team took one year to redesign and two years to construct. Because the project consisted of adding 350,000 square feet onto the existing 370,000-sqare-foot school, the team had to carefully and efficiently work while students occupied the space. Because construction was happening on all sides of the school, logistics, noise and safety were prioritized.
The team took one year to redesign and two years to construct. Because the project consisted of adding 350,000 square feet onto the existing 370,000-sqare-foot school, the team had to carefully and efficiently work while students occupied the space. Because construction was happening on all sides of the school, logistics, noise and safety were prioritized.
It was important to organize wayfinding first, including delivery routes, drop off and bus routes, as well as parking. The team created new lots by pushing parking outwards, pulling transportation out and expanding the bus loop. Logistics were set upfront so everyone on campus from construction workers to students and staff knew which areas to use. Weekly construction meetings throughout the project kept the entire team from ICS Consulting and Shaw-Lundquist Associates to Wold and Shakopee on the same page.
The first year of construction completed a three-story academy tower, new game gym and connecting lobby. The second priority was the fieldhouse, weight room, additions to the east and north segments of the building, and adding a theater and studio stage to the Arts & Communications Academy. The fieldhouse acted as a warehouse for construction throughout the project.
The final phase over summer 2018 included converting key functions of the school. The counselor space became academy space. Food service doubled in size and absorbed the old choir room. The project focused on making the old feel new so the existing and additional spaces blended seamlessly. This required looking at non-renovated spaces and developing a design plan to maintain continuity. Savings generated during construction funded renovations of 225,000sf of the original building which weren’t originally included in construction plans. The end result was cohesion in design, wayfinding and finishes.
School Opening
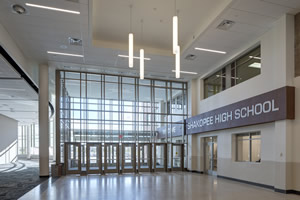 Shakopee High School just finished the first full school year in the completed facility. Students in grades 9-12 now have a unique, individualized learning environment equipped to help each of them prepare for future endeavors. Upon entering the school, students, parents and guests see the list of academies and know they’re in a next generation learning space.
Shakopee High School just finished the first full school year in the completed facility. Students in grades 9-12 now have a unique, individualized learning environment equipped to help each of them prepare for future endeavors. Upon entering the school, students, parents and guests see the list of academies and know they’re in a next generation learning space.
Shakopee’s recent acceptance into the Ford Next Generation Learning network positions the school as a national example focused on remaking the high school experience. This model bridges the gap between learning and career-readiness by bringing industry into the classroom in an effort to reach all students and better equip them for life after high school. The Shakopee Saber community has an adaptable, innovative learning space tailored to their community needs and capable of serving all students for decades to come.
Judges Comments
All of us liked the design of this project’s makerspace. Nice structure of the programs to give the students a choice of career-themed academies. Adaptive reuse is the ultimate version of sustainability.
Architect(s):
Wold Architects and Engineers
SCOTT MCQUEEN
651/227-7773