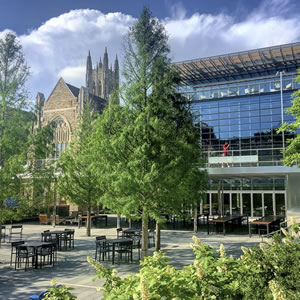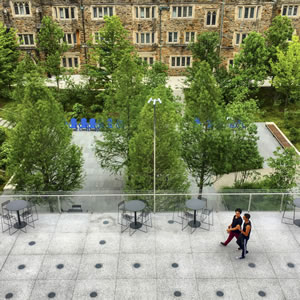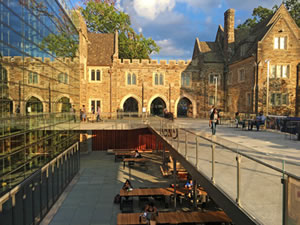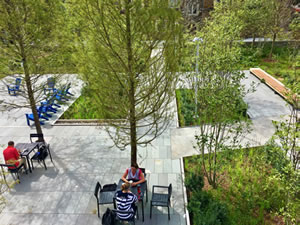An Award-Winning Landscape

PHOTO © MARK HOUGH
Campus decision makers, wherever they
are and whatever the goals of their institution, strive
for the very best possible outdoor spaces. Yet there are
many moving parts to the process of envisioning, coordinating,
managing, and implementing a complex, high-profile project of
this nature. Vision is the starting point, and can turn overlooked
outdoor spaces into coveted, bustling places of merit.
In Durham, NC, a case in point is Duke University’s
multi-project West Quad initiative, the landscape of which
the American Society of Landscape Architects (ASLA) and
Society for College and University Planning both recognized
with awards in 2018. The Olmsted Brothers and Julian Abele of Horace Trumbauer Architects designed
Duke’s West Quad in the 1920s. Broad
paths lined with majestic willow oaks
were created in order to frame central
lawn panels and provide the quad scale
and gravitas. While the quad remained
the site of significant institutional
gatherings and day-to-day student life
for nearly a century, over time, overuse
and the lack of restorative maintenance
practices degraded the landscape’s
appearance and performance. ASLA cited
how the new landscape design—with
its pathways, plantings, spaces, and
furnishings—ties together the projects
and transformed underused areas into
“an animated campus center.” The award
also cites, among other things, how the
plan rejuvenates the site’s legacy oaks,
provides new trees and planting beds,
manages stormwater, and by combining
historic and contemporary elements,
sensitively relates to, and brings forward,
architecture on Duke’s West Campus.

PHOTO © MARK HOUGH
A NEW LANDSCAPE TAKES ROOT. On Duke University’s
west campus, a transformation has improved functionality of
the quad, retaining its historic structure and familiar spatial
hierarchy while responding to and building upon the way
students live and today’s campuses function. The university
was encouraged to enact an organic landscape maintenance
regime, building soils biology and structure to enhance resilience,
with the goal of reducing maintenance inputs over time.
Mark Hough, university landscape
architect for Duke, shared insights about
the process, for which he served as the
university’s lead designer, working closely
with consultant landscape architect Reed
Hilderbrand of Cambridge, MA.
Crown Commons
One of the features, Crown Commons,
exemplifies what makes the wider landscape
compelling. It is rejuvenated outdoor
space that grew out of nearby projects in
recent years, including restorations to a
library, student union, a chapel, and the
Brodhead Center for Campus Life. There
are also renovations to residence halls on
the quad; the buildings are slated to open
in August 2019, Hough says. As noted by
ASLA, all of the efforts are conceptually
joined together with the landscape.
The site has a distinctive bridge
pavilion that connects the Abele Julian
quad and the Crown Commons, creating a
smooth flow between spots that sit at different
elevations due to the steep grades
of the campus topography. Duke retained
and worked closely with a diverse team—including the aforementioned landscape
architect consultant; Grimshaw, the
architect of the Brodhead project; bridge
architect James Carpenter Design Associates;
engineers; landscape contractors;
and an irrigation consultant—to create an outdoor space that Hough describes as “a
perfect example of taking a nothing space
and turning it into something contributory.
Something that is now the student
heart of the campus.”
The key was to create a bridge structure
“as thin and transparent as possible,” or a
“light and airy” feature, Hough says, in order
to “maximize the functionality and comfort
of the space beneath.” The configuration
leaves vistas open; above, too, via glass wells
punched through the deck of the bridge,
to let in dappled sunlight while providing
shade. In fair weather, students gather and
lounge there, animating the space with foot
traffic and casual interactions.
What Worked
Hough, who has been at the university
for about 20 years, says the idea of
stewardship is important. In other words,
it matters to be able to “understand the
place intimately,” he explains, and to
recognize “what makes a Duke landscape
a Duke landscape. When you hire a
consultant, you look for designers who
you believe will fit into an aesthetic that’s
been is established.” Bringing such an
aesthetic forward requires staying true to
campus ideals.

PHOTO © MARK HOUGH
It turned out to be a good match, with
Hough admiring the landscape architect’s
“aesthetic and their approach to cultural
landscape. They understand how you can use
historic materials in contemporary ways and
make it feel very appropriate to the place.”
On another note, projects involving
important landscape components require a
healthy balance between architecture and
landscape architecture, Hough explains.
In his view, it takes a landscape architect
with gravitas and advocacy from within an
institution as a project unfolds.
Outdoor Trends
Duke’s project reflects some outdoor
space trends Hough is seeing on campuses
today. It has also been ahead of the curve in
some respects, he believes.
For example, such campus projects
today, and for at least the past 10 years or so, must address stormwater, native plant,
and sustainability issues, with such fundamental
matters impacting how we discuss
outdoor spaces today, he says. Crown
Commons has a large cistern underneath
the plaza and granite cobble strips that
“capture stormwater responsibly,” Hough
explains, pointing out that such functions
need to be expressed on the surface to
comport well with their surroundings.

PHOTO © MARK HOUGH
On the other hand, “we were a little
ahead of the trend of the idea of flexible
spaces with movable furniture,” he says.
Parks have been doing this for some time.
Yet “on campuses, there is a reticence
about moveable furniture. We decided
that moveable furniture was the best.
Crown Commons is really all about how to
maximize the program, and toward that
end, Adirondack chairs and bistro-table-and-chair sets—such sets have been used
by Duke for some time—were added, to
help foster varied functions. “It’s about
creating a full set of spaces that people can
use for a whole lot of things. And I think
that’s increasingly a trend, to create flexible
outdoor spaces,” says Hough.
Location, Location, Location
“You can’t overemphasize the importance
of adjacencies. This site is the crossroads
of the campus in a sense,” Hough
says, noting that the dining hall, student
center, the chapel, and the residence halls
are all in the immediate vicinity at the
center of the campus.
The commons and the wider West Campus
array boil down to providing outdoor places
for students to relax, gather, eat, and use their
devices, all in a setting that is social but also
functional. As Hough adds, “What the project
did was take a logical site and turned it into a
place where students want to be.”
TIPS
Suggestions for campus decision makers
exploring how to transform outdoor spaces on
their campuses include:
- Advocate. Find and collaborate with
advocates from within the administration.
Who across your campus believes in the
potential of great outdoor spaces to
achieve institutional goals and enhance
student life?
- Cite examples. Go back and examine a
positive, groundbreaking outdoor project or
key space on your campus. How did the space
transform a sector of campus? As Hough says,
such spaces are frequently out there and can
serve in some respects as models, as in: “Look
what you can get from it.”
- Point out the importance of landscape. Share how landscape is an essential aspect of
new and renovated building projects.
- Have a plan. “Establish a baseline in quality
in terms of finishes and aesthetics because it
sets the bar,” Hough adds.
This article originally appeared in the College Planning & Management July/August 2019 issue of Spaces4Learning.