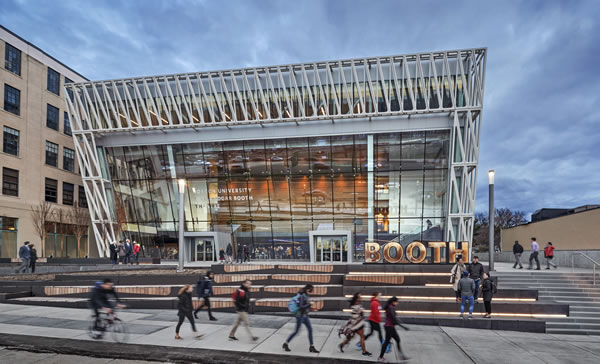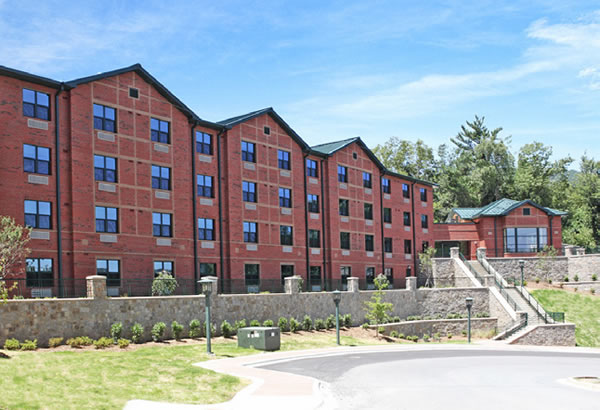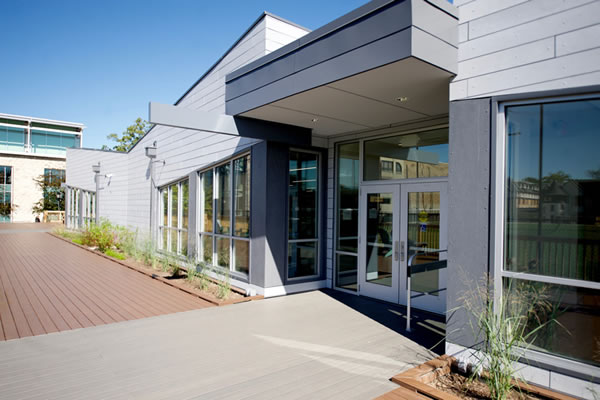Easy Come, Easy Go Campus Buildings
- By Michael Fickes
- 09/01/19

PHOTO © ROBERT BENSON
Pick a college or university campus—virtually any college or university campus. It will quite
likely offer a panoramic view of beautiful (small and
large) buildings, some with gleaming glass façades.
Today, and for a number of years, campuses have also contained
smaller more modest buildings constructed of modular
pieces—walls and roofs that can be disassembled and moved from
one campus location to another and reconstructed as needed.
These buildings can also be disassembled and stored on campuses
that find themselves temporarily with needs for less space.
Indeed, modular campus buildings allow modern college and
university campuses to flex their muscles and grow or to pull back
and shrink—depending upon what the growing or shrinking
campus population dictates.
There are several different ways to approach modular building
construction. Among these are buildings made of modular panelsconstructed on site by contractors. Then, too, smaller buildings
can be constructed off site and hauled to their destinations.
Choose the option best suited to the needs of your campus.
Some good news: Modular buildings are no longer ugly. In
some cases, they may even rank among the most attractive and
compelling buildings on your campus.
Consider, for instance, the Joan & Edgar Booth Theatre and
Production Center at Boston University assembled by BOND, a
construction management firm specializing in academic and
healthcare buildings.
The finished four-story 75,000-square-foot complex building
offers a multi-functional theater with innovative spaces and design
labs for teaching as well as for developing and producing student
theater. In addition, the complex contains a 65,000-square-foot,
two-level underground parking garage with a landscaped plaza—to support the modular theater.
To develop the facility, BOND worked closely with university
stakeholders and the firm of Elkus Manfredi Architects to tailor a
design and construction plan to the allotted budget. The approach
they hit upon involved off-site prefabrication and materials selection,
plus the resolution of several constructability issues.
Once the preliminary issues were settled, BOND erected the
building on an aggressive, fast-track, 15-month schedule of design
and construction.
“It was a challenging project,” recalls David Flynn, Boston
University’s assistant vice president of facilities management. “The
project team helped us evaluate options and find creative ways to
meet needs and priorities.”
The facility also stands as a very energy-efficient building. It
earned a LEED Platinum award—LEED’s highest honor. In terms
of energy efficiency, Kromm says the Center can tap energy from a
variety of sources including wind, solar, and ground water.
The variety of energy-efficient tools employed by the center
enables the building to function as a teaching tool in the school’s
offerings related to energy-efficient building systems.
Upon completing the project, BOND received a Construction
Management Association of America, New England Chapter, Project
Achievement Award.
A Short Course in Modular College Buildings
“The modular style that our company employs on college campuses
is generally a single-story building,” says David Kromm, an
architect and principal with KRJ Planning and Research, an arm
of KRJ Architects, Inc. “Given campus economics, modular college
buildings are usually on the modest side.”
Nevertheless, modular buildings aren’t necessarily simple
boxes. Some feature fairly sophisticated architectural design.
“The level of architectural design necessary reflects the
requirements of our assignments,” says Michael Lyss, senior vice
president of KRJ architects.
KRJ assembles the modular buildings for its projects off-site
and then has them trucked to the customer’s location.
“These modular buildings—from small structures and up to
modular homes and buildings—may also be assembled on site by
the contractor,” adds Kromm.
Lyss also notes that KRJ can plan buildings such as dormitories
by way of separate modules that can be “concatenated” or linked
together in a chain or series at the site.
“We can link four modules together to create larger buildings
around the basic module, which becomes the architectural planning
unit,” Lyss says.
The Emerging Modular
Campus Building Industry
Modular building companies have been around for a decade
or more. According to Vanguard Modular Building Systems, LLC,
colleges and universities have been using Vanguard modular
buildings for a number of years. Applications include student
housing, classroom structures, common areas and meeting spaces,
science labs, technology centers, computer labs, dining halls,
libraries, locker rooms, press boxes, and administrative buildings—pretty much any kind of campus building.
You might be concerned about how modular buildings adapt
to building code requirements. That is certainly a question worth
taking up with your modular building manufacturer.
In the case of Vanguard, the company has designed and constructed
its buildings in accordance with International Building
Code (IBC) requirements.
Vanguard notes that undergraduate enrollment is projected
to increase by 19.6 million students by 2024. That’s less than five
years from now. It can take that long plus millions of dollars to
build a conventional dormitory.
As undergraduate enrollments continue to increase, colleges
and universities are using modular buildings to expand their
campus facilities. In fact, modular buildings appear to be one of
the most important and efficient tools in this effort.
Modular Speed and Economy
Modular construction is much faster than conventional construction.
Vanguard’s experience indicates that a typical modular
project will finish four weeks or even earlier than a conventional
project. In fact, a modular project might progress from groundbreaking
to finish during a summer break.
Think of it this way. If a modular building is constructed offsite,
a contractor can start and finish site preparation during construction
and have the site ready by the time the finished building
arrives on campus. That can cut the entire construction schedule
by an average of 50 percent.
Vanguard also reports that the economics of modular buildings
can cut costs by eliminating weather delays, controlling losses and damage to materials, and ensuring quality
control, especially when construction takes
place indoors.
Since modular buildings can be constructed
in the factory, rain delays, snow
delays, and other weather problems that
shut down projects can be eliminated.
Indoor factory construction also eliminates
outdoor damage to materials from the elements.
Indoor construction also cuts down
on or even eliminates the problem of theft.
Indoor construction, which can handle
as much as 90 percent of the process, also
reduces the campus disruptions often, if not
always, caused by outdoor building processes.
Modular building manufacturers
are also proving themselves sensitive to
environmental concerns. According to
Vanguard, modular buildings meet the requirements
of LEED (Leadership in Energy
and Environmental Design) standards.
The category’s building practices may
also lead to modular expansion of campus
support systems such as heating, ventilating,
and air-conditioning systems.
“Planned well, these systems allow
for flexibility and growth over the years,”
Kromm says. “In this way, colleges and
universities can ensure flexibility in terms
of alternative building uses. Such planning
can save a lot of money.”
In conclusion, modular buildings
can help existing college and university
campuses evolve and grow without incurring
the enormous costs of designing and
constructing conventional new buildings.
And even so, a modular building program
can produce facilities that look like and
perform like conventional buildings.
MODULAR ON CAMPUS

PHOTO COURTESY OF JOHN S. CLARK CONSTRUCTION COMPANY
Mountaineer Hall
Appalachian State University
Boone, NC
When student population was growing on the campus of Appalachian
State University in Boone, NC, a modular building option was chosen to fast
track a new residence hall project in order to have the new facility open in
time for the upcoming academic year. The project was completed within
nine months.
Production time was shortened with the use of pre-built floor assembly
at the factory. The boxes assembled into the final structure were identical,
also shortening production time at the factory as well as installation time on
site. Eighty percent of the facility was already finished when it arrived on site,
thus lessening time that was spent on trim work and finishing.
The 97,000-square-foot, brick-exterior facility, which accommodates
460 undergraduate students in hotel-style rooms, has earned LEED Gold
certification.

PHOTO COURTESY OF MODULAR GENIUS
Bookstore and Mailroom
Loyola University of Maryland
Baltimore, MD
When Loyola University of Maryland was doubling the size of their dining
facility, the expansion would encroach on the campus bookstore and
mail center. While the plans were approved for the renovation work, there
was no projected plan for displaced facilities.
The solution was a 9,600-square-foot modular building, installed by
Modular Genius, to serve as a long-term temporary space solution. To
match the modern campus, inflections were designed on the front of the
building instead of a standard flat front. An architectural design with the
use of the Cembonit fiber cement panels in a rainscreen application was an
ideal solution to achieve an energy-efficient building. In order to maintain
a permanent appearance without absorbing a permanent cost, the building
was installed on a standard dry-stacked concrete block pier system on
below-grade concrete footers.
This article originally appeared in the College Planning & Management September 2019 issue of Spaces4Learning.