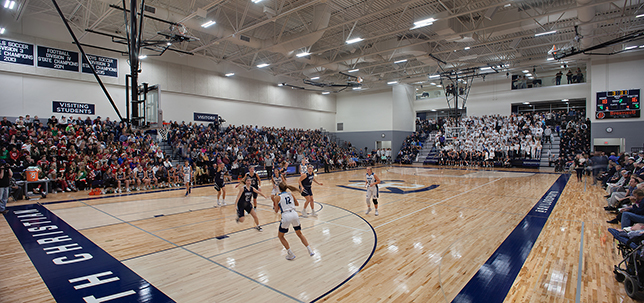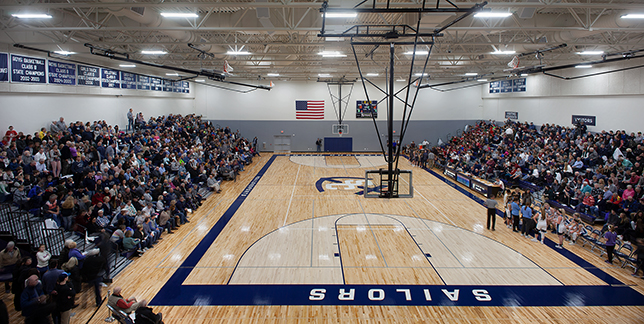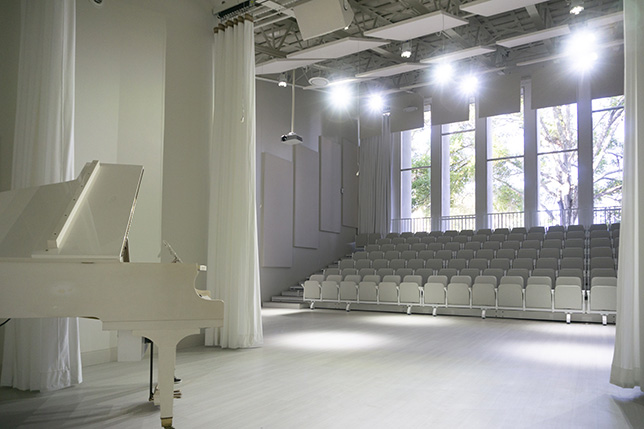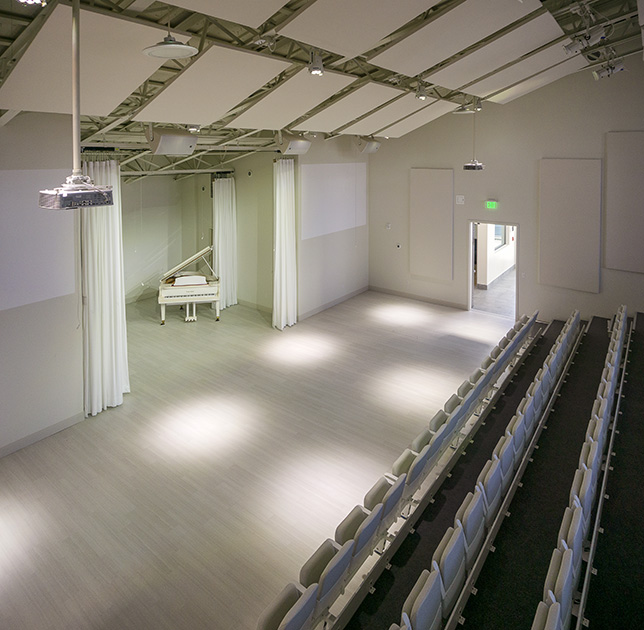Unique Seating Solutions for School Theaters and Gyms
- By Yvonne Marquez
- 10/23/19
What brings a school community together more than a school theater production or a home game? In order to accommodate spectators and audience members alike, seating must prioritize comfort and versatility. Interkal, a U.S. designer and manufacturer of high-end spectator seating, and Audience Systems, a U.K. designer and manufacturer of audience seating, outfitted two schools — South Christian High School and Saint Paul’s-Clearwater Independent School — with unique seating solutions.
Comfortable Bench Seats
A community in Byron Center, Michigan raised all the funds to build a new South Christian High School to accommodate the growing local population. In February 2016, the SCHS Board voted to accept the largest pledge in the history of the school to build a new 130-acre facility.

The school’s mission was to create collaborative, flexible spaces for students and was reflective of the town’s spirit of coming together for the planning process.
Interkal provided unique seating solutions to contribute to the school’s collaborative atmosphere. In particular, Interkal installed their ContourSeat Modules (CSM) bench seats in their gymnasium.
“Our goals for the project were to provide them the most comfortable bench seat in the industry, while maintaining the largest possible seating capacity,” Matt LaLonde, Interkal's vice president of sales & marketing said.
The CSM bench seat offers a minimum 17” seat height which is better suited for an adult. In addition, it has a unique waterfall front face which gives the spectator more room to move their legs freely, making it a more comfortable seated position.

Interkal also installed Self Storing Aisle Rails (SSARs) to work in combination with the CSM bench seats. The retractable platform eliminates the need to setup each rail with the push of a button.
The new school building was designed by AMDG Architects and built by Dan Vos Construction.
White Box Theater
Instead of opting for a typical black box style theater when renovating their school, Saint Paul’s-Clearwater’s Independent School located in Clearwater, Florida choose the complete opposite — a white box theater.

Most schools utilize a black box theater where the interior is finished in black, allowing it to fade into the background for performances. In the case of Saint Paul’s-Clearwater’s Independent School, their white box theater is finished completely in white including the walls, seats, floor and ceiling. The white space offers a plain backdrop that can be washed in any color or design for different programming. White box theaters are great for experimental theater and arts performances, as well as school assemblies or meetings.

Audience Systems outfitted the theater with custom all-white seating. All 130 seats are made using a polyester fabric with a stain repellent by Mayer Fabrics in Variant Crème.
“The client was looking for a retractable seating system which was more refined in appearance than a traditional bleacher,” James Harper, Audience Systems' head of sales in North America said. “Audience Systems’ TX platforms and chairs enhance a space with the level of finish you might expect from a fixed theatre auditorium."
The armrests are in painted timber; the frame of the chair is steel, powder-coated for a consistent white finish; and the platforms are finished with white melamine fascias to ensure the all-white look is continued when the platforms are closed.

“Fascias were an important factor – masking the closed system with a wall of white, they allow the seamless ‘white box’ feel of the space to continue when the seating is closed,” Harper continued. “Without fascias, retractable seating systems are not the most elegant addition to a space.”
WJ Architects designed the white box theater renovation and the rest of the school.
About the Author
Yvonne Marquez is senior editor of Spaces4Learning. She can be reached at [email protected].