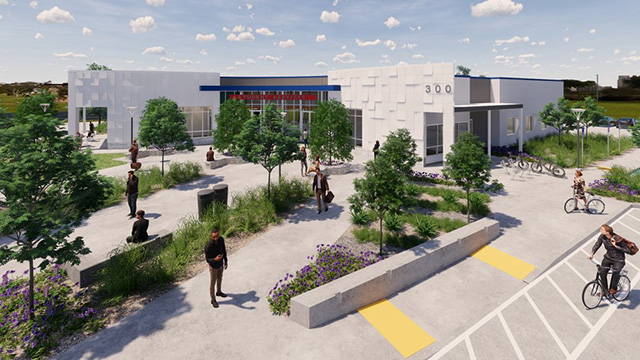MiraCosta College Celebrates Community Learning Center Groundbreaking
OCEANSIDE, CA – MiraCosta Community College District (MCCD) has announced the start of construction of the new Student Services Building at the District’s Community Learning Center Campus in Oceanside.
The new 9,910-square-foot Student Services Building will provide a student-centered facility that consolidates the study areas and socialization spaces, along with staff space, into a single, dynamic environment. The new building will provide an anchor for the new campus quad that will encourage students to interact with the outdoor environments. The design will correct previous space deficiencies in office, library and instructional media spaces.

The $12.3 million project will include an events terrace, a park and native garden, and a series of bioswales — shallow, open, and typically vegetated channels with gently sloping sides that can be incorporated into landscapes to direct and slow storm runoff and promote pollutant removal.
A ceremonial groundbreaking for the project is scheduled for February 13.
The project architect is Lord Architecture; Align Builders was awarded the contract for construction last month by the MCCD Board of Trustees. Other project team members include Consulting & Inspection Services as the inspector of record; Kitchell for program and construction management; MTGL, Inc. for material testing and special inspection; and RMA Group for geotechnical services.