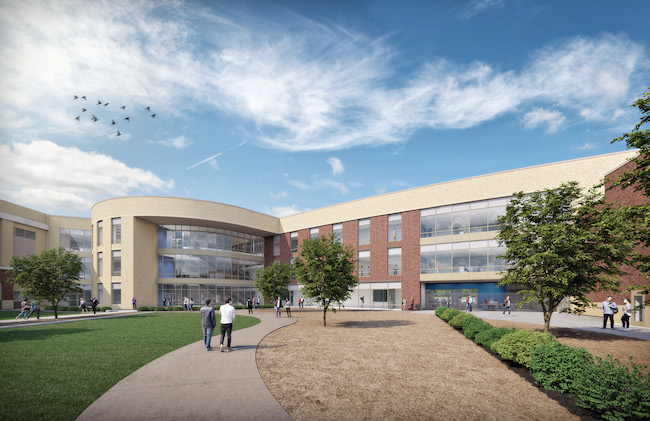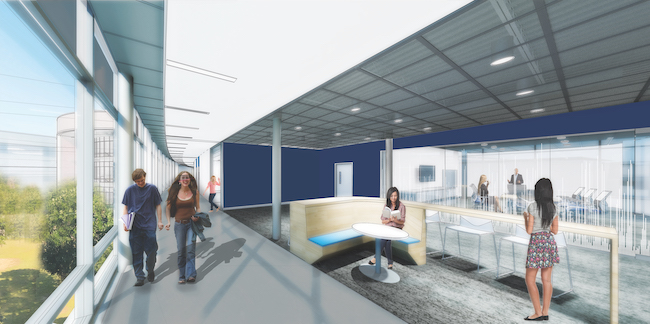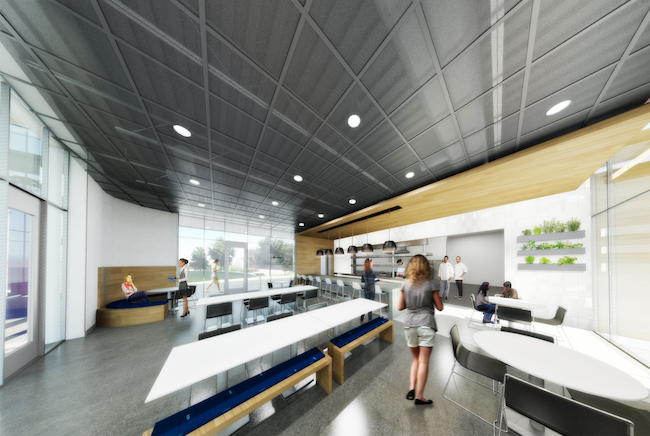Expansion and Renovation Completed at Byron Nelson HS in North Texas
- By Yvonne Marquez
- 09/23/20
An expansion and renovation of Byron Nelson High School in Trophy Club, Texas was recently completed. The three-story, 75,000 square-foot expansion and renovation of the campus provides added capacity to a rapidly growing population in the Northwest Independent School District. The project was headed by Perkins & Will.

The design emphasizes ‘learning on display’ with visibility to programs such as the school’s new Engineering Lab, a combination robotics and shop space; the Architecture Studio, which serves as a model making area; and the Biomedical Science program. The course areas are located near main hallways with glass walls to offer direct views inside so students, parents and visitors can observe classes.

In addition, the Culinary Arts program was expanded and moved near the school’s bistro, which allows students to receive practicum experience, showcase their skills, and provide a service to students, staff and community.

The expansion and renovation includes:
- Collaboration areas to encourage one-on-one and small-group learning sessions.
- All classrooms and labs have windows for natural light and views.
- A reconfigured lobby to provide a secure entrance.
- Renovated orchestra and band halls.
- Renovated athletic locker and shower facilities.
- Added athletic support spaces including PE lockers and restrooms, laundry facilities, a conference room, athletic offices.
- A monumental staircase overlooking an outdoor space.
Hallway messaging and graphics showcase the school’s values, mascot, history, and the story of professional golfer and namesake Byron Nelson.
Perkins and Will took steps to make the project, collaborative, and environmentally friendly, according to a design brief. “Other sustainable steps taken include the school’s flooring, a no-wax solution of Forbo linoleum, which is bio-based and biodegradable, made with renewable and recycled ingredients, has CO2-neutral production, is naturally antimicrobial, and wax-free,” the design brief continues. “Non-VOC paint was also specified, as well as energy-friendly lighting, and high-efficiency HVAC systems were designed for this project.”
About the Author
Yvonne Marquez is senior editor of Spaces4Learning. She can be reached at [email protected].