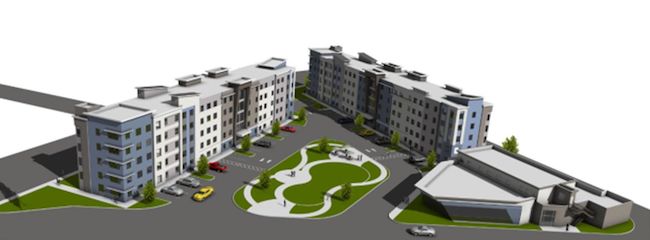California Northstate Receives Approval on New Modular Residence Hall
- By Dian Schaffhauser
- 09/29/20
A private for-profit university in northern California has received city approval to build a new on-campus dormitory for its medical students. California Northstate University, located near Sacramento, will be constructing a five-story, 104,500 square-foot student dormitory on its Rancho Cordova campus, with 400 rooms in two separate buildings. Construction plans also include a separate free-standing, 9,237-square-foot cafeteria building with another 16 rooms.

CNSU has colleges of pharmacy, medicine, psychology and health sciences at two campuses. The university wants to expand enrollment to include international students. "In order to do so, they need to provide housing options," according to public documents.
The building will be located on the site of an "underused" parking lot next to the existing Health Science College campus, which typically enrolls around 300 students. Amenities will include laundry facilities, a lounge and a recreation room. On-site vehicle, electric charge stations and bicycle parking are also part of the plans.
According to campus leadership, architecture of the dormitory will include both modern and traditional design elements, with "hipped roofs," canopies and horizontal lines with cream to light brown alternating colors. The building will use modular construction, being manufactured off-site and assembled on campus. The exterior of the building will then be constructed on the outside of the modular units once they're assembled. Design was done by Edmond Jacobs, an architect in Modesto, CA.
The university said it was investing $30 million in the project.
The campus also announced plans to build a medical center in Elk Grove, which was expected to be completed in 2022.
University President and CEO, Alvin Cheung, said in a statement that the Rancho Cordova City Council and its staff "worked diligently" to keep the dorm project compatible with the surrounding business park. "The city was great to work with and we look forward to bringing more educational facilities to Rancho Cordova," he noted.
About the Author
Dian Schaffhauser is a former senior contributing editor for 1105 Media's education publications THE Journal, Campus Technology and Spaces4Learning.