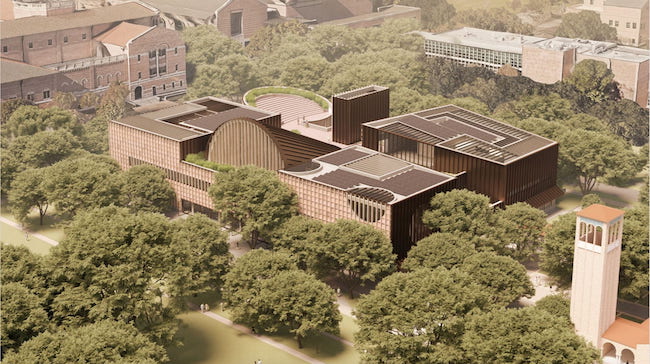Rice Chooses Renowned Adjaye Associates for New Student Center
- By Dian Schaffhauser
- 11/05/20
Houston-based Rice University has selected award-winning architectural firm Adjaye Associates to lead the design of a new student center. The structure will include a multicultural center and a rooftop auditorium and will largely replace the campus' Rice Memorial Center.

Adjaye, led by Sir David Adjaye, handled the design of the National Museum of African American History and Culture in Washington, D.C., the Nobel Peace Center in Oslo and the proposed UK Holocaust Memorial & Learning Centre in London.
The university said it hopes to break ground on the project in the first quarter of 2022 and complete it by fall 2023. Current plans are for a few components of the existing center to be retained, including a chapel and cloisters; the rest will be demolished to make room for the new building. The winning concept encompasses a three-story, 80,000-square-foot structure.
"Building on the insights of Rice graduates at his firm, Sir David's competition submission reflected a deep understanding of the needs of our student community, including the need to support diversity and inclusion through a vibrant and prominent multicultural center that is a central element of this project," said Rice President David Leebron, in a statement. "Sir David's global perspective will, we are confident, result in a project that speaks not only to our community but to the broader world that increasingly sees Rice as a destination for global engagement and problem-solving."
The design selection process whittled contenders down to three finalists, with the winner selected by a committee of Rice administrators and faculty, with input from the Rice Student Association and Graduate Student Association
The university said it received a gift of $15 million from Houston's Brown Foundation, which made it possible for the project to move forward. Kendall/Heaton Associates will serve as executive architect, and Tellepsen will provide preconstruction services, Ristow said.
"We are extremely humbled and honored to have won the competition to design the new student center at Rice University," Adjaye said. "This is an important and inspiring project for Adjaye Associates and we look forward to collaborating with Rice to imagine a new campus anchor point that engages its community in the most inclusive way possible."
About the Author
Dian Schaffhauser is a former senior contributing editor for 1105 Media's education publications THE Journal, Campus Technology and Spaces4Learning.