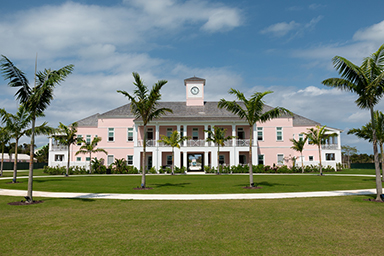Bahamas IB School Opens New Academic Building
The Lyford Cay International Baccalaureate School, located in Nassau, The Bahamas, has opened its newest academic building to students. Designed by Cooper Robertson, the 35,000-square-foot Gateway Building will house 350 students from sixth through twelfth grade. The facility is also the first completed step—and the intended centerpiece—of a new 17-acre Upper School campus currently under development.
The Gateway Building features facilities for science, technology, engineering, arts, and mathematics (STEAM) instruction like teaching labs, music recital spaces, and art studios. The classic Bahamian architecture mixes indoor and outdoor learning spaces and offers cross-ventilation into interior spaces at a time when indoor air quality is of the utmost importance.

Each classroom is surrounded by a 12-foot veranda, and the building’s courtyards and landscaped grounds serve as additional teaching space. The indoor/outdoor hybrid environment was a deliberate choice on the architects’ part to promote student wellness and mental health.
“As one of the global educational community’s leading International Baccalaureate schools, LCIS has invested in a comprehensive and forward-looking campus vision that is a foundation of its continued success,” said John Kirk, AIA, partner at Cooper Robertson. “The Gateway Building exemplifies core principles of contemporary academic design: Great outdoor rooms, architecture that embraces its context and enhances the community, and innovative teaching facilities that respond to today’s students and administrators while anticipating the future."
The completed project also includes a free-standing, open-air dining pavilion; a gatehouse; fountains; and a compass rose. Principal David Mindorff called the project “an investment in a brighter vision for education in the Bahamas…These new facilities will allow us to continue providing the enriching learning experiences that have propelled LCIS forward from a small community school to a global leader in education.”
Future additions to the LCIS Upper School include a second academic building, athletics facilities, and a performing arts center. Renovations to the lower school like early learning classrooms and the construction of a 5,200-square-foot multipurpose building are also in the works.
Discussing the capabilities of the Gateway Building, Mindorff explained, “There are learning walls in each classroom that will allow teachers to work smoothly during technology-integrated lessons. The green spaces and forests of the campus are ideal for outdoor education and student-led environmental initiatives. Importantly, during the COVID-19 pandemic, having two campuses has allowed us to facilitate increased face-to-face opportunities for students.”
About the Author
Matt Jones is senior editor of Spaces4Learning. He can be reached at [email protected].