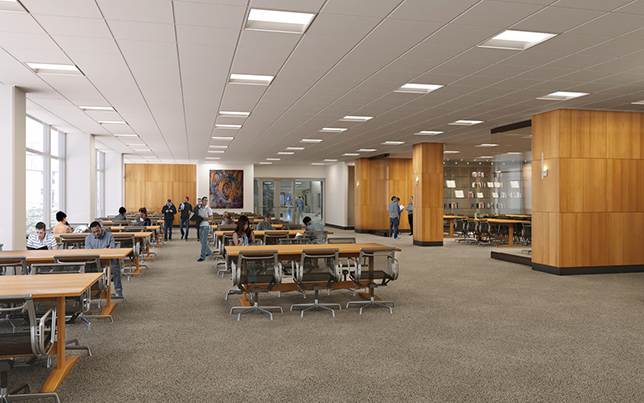UPenn Library Transforms into High-Tech Hub
The University of Pennsylvania in Philadelphia, Pa., is in the process of revamping its outdated biomedical library into what a press release calls “an open center for cross-disciplinary learning, prototyping, and collaboration.” The university is working with Voith and Mactavish Architects LLP (VMA) to finish the renovations by June 2021 and open the building to students for the fall 2021 academic semester.
The new library space, the Biotech Commons, trades stacks of dusty bookshelves and abandoned cubicles for more modern research tools including tech-integrated conference spaces, a digital fabrication lab with 3D printers, and collaboration classrooms with movable furniture. The library’s location among several university schools (like the schools of nursing, sciences, medicine, and engineering) gives it the ideal opportunity to serve students all over campus, no matter their needs or area of study.

“The idea of a library as a quiet, formal space for reference is out-of-step with the future of learning,” said Sennah Loftus, VMA associate principal and the project’s lead designer. “We thought of Biotech Commons as a hub—a truly active place where engineers can come in and talk with the Medical Group over lunch, or industry leaders can meet with students to prototype a new idea together in the fabrication lab.”
Any enrolled student at the school is free to reserve any of the facility’s workspaces, from study rooms to the fabrication shop. The library also doesn’t require a student ID to enter the building, making it accessible to business professionals and the community at large.
Other renovations to the building include replacing its brick façade with floor-to-ceiling windows, opening the once-dark and dingy ground-level lobby to natural light. Both public and private group workspaces are scattered throughout the building, making impromptu meetings or study sessions as easy as finding a place to sit down. A large reading room can be converted into a gathering space that can accommodate up to 80 people.
The building was also designed with durability, ease-of-maintenance, and environmental friendliness in mind with the goal of lowering the facility’s carbon footprint—and its operating costs.
About the Author
Matt Jones is senior editor of Spaces4Learning. He can be reached at [email protected].