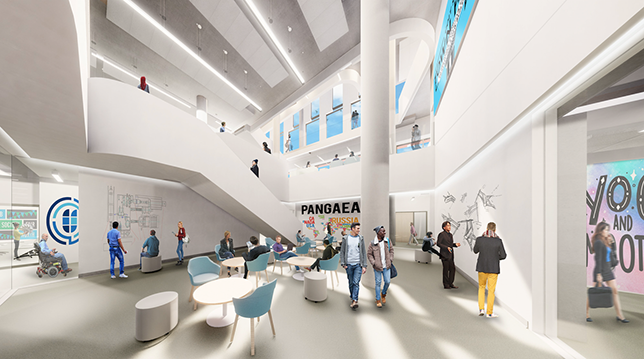New Ontario Tech University Academic Building Nears Completion
- By Dian Schaffhauser
- 05/27/21
A new $48-million building on the campus of Ontario Tech University's north Oshawa campus will "respond" to sunlight and solar orientation. The project will deliver 80,000 square feet of new, technology-enhanced academic, administrative and student support spaces along with amenities and social spaces to the Ontario Tech Academic Building. The full building is 111,000 square feet.
The building exterior, which combines concrete, metal, wood and stone, uses four types of shaped concrete panels throughout the entire structure. According to co-designer Montgomery Sisam Architects, the concrete panels are angled in different ways, creating differences in light and shadow and weightlessness and mass in the interior spaces as the solar orientation shifts during the day.

The new general academic and student building at Ontario Tech University is designed to revolve around solar orientation.
Source: Montgomery Sisam Architects
Parts of the building were also designed to be more highly visible and transparent, while others were meant to be "more hidden and tucked away." The side that faces the campus quad, for example, is highly visible as people approach from the exterior. That's where public activities are meant to happen. On Levels 1 and 2, the student union, enhanced-learning, lounge and study spaces are arrayed around a large open atrium, activating the perimeter and animating the building frontages. A stairway leads to the high-traffic student club space and conference center in the lower-level. Levels three, four and five are intended for student life amenities, classrooms and administrative offices, as well as smaller social spaces for quieter study.
On the exterior, a plinth and canopy wrap around the building at the ground floor, according to the designers, "to create a human scale at the street level."
Montgomery Sisam was joined by Architecture Counsel, which led the project's initial business case and feasibility study through to project completion.
It was planned as a facility where the campus community could "come together to learn, collaborate and unwind," the university noted in its construction update. The goals were threefold: to encourage students, faculty and staff "to stick around because they want to be here"; apply the latest technology, to encourage "student-to-student learning"; and be as sustainable as possible.
The building will eventually house:
- The Faculty of Health Sciences' lecture theaters, academic offices and labs, including a high-tech simulation lab that will provide access to 3D solutions and augmented and virtual reality;
- The Office of Student Life and support services; and
- Ontario Tech University Student Union.
Previously, the student union and student life operations were housed in portables.
The structure is expected to be completed "as close as possible" to the target date of fall 2021, the university stated.
About the Author
Dian Schaffhauser is a former senior contributing editor for 1105 Media's education publications THE Journal, Campus Technology and Spaces4Learning.